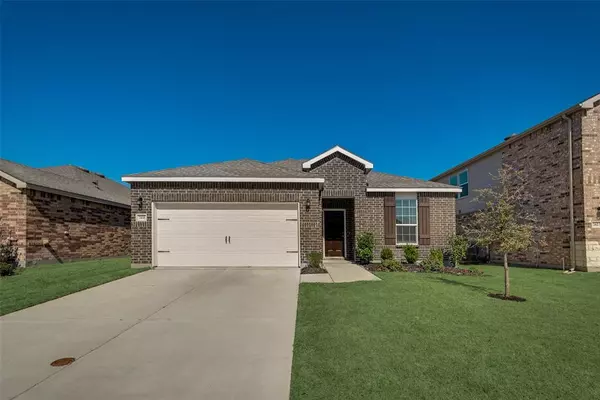$309,500
For more information regarding the value of a property, please contact us for a free consultation.
3 Beds
2 Baths
1,732 SqFt
SOLD DATE : 04/29/2024
Key Details
Property Type Single Family Home
Sub Type Single Family Residence
Listing Status Sold
Purchase Type For Sale
Square Footage 1,732 sqft
Price per Sqft $178
Subdivision Devonshire Village 6
MLS Listing ID 20559438
Sold Date 04/29/24
Style Traditional
Bedrooms 3
Full Baths 2
HOA Fees $62/qua
HOA Y/N Mandatory
Year Built 2020
Annual Tax Amount $8,389
Lot Size 6,054 Sqft
Acres 0.139
Lot Dimensions 51x120
Property Description
Welcome to your new dream home!! As you step inside you’ll find an open-concept plan that boasts tons of natural light and contemporary finishes throughout. Take note of the front to back door, hard surface porcelain wood look tile. The spacious living room is ideal for cozy evenings entertaining friends! The kitchen is a cook’s delight, with granite countertops, stainless steel appliances and large island. The split bedrooms offer space and privacy. The primary suite includes an ensuite with a modern shower and walk-in closet. Home offers large flex area that can be used as an office, 2nd living area or full sized dining area! Home has bluetooth enabled, color changing lights throughout and smart switches for the fans! Backyard offers room for the pets to play! Community offers unmatched amenities for the area with 2 community pools, walking trails, catch and release ponds, playgrounds, full time lifestyle coordinator, 2 amenity centers and so much more! Welcome home!
Location
State TX
County Kaufman
Community Club House, Community Pool, Fishing, Jogging Path/Bike Path, Playground, Pool
Direction From Dallas, Texas: Follow I-30 East and US-80 East to West Broad Street in Forney. Take the Broad Street exit from US-80 East. Continue on West Broad Street. Take East Farm to Market Rd 688 East US Hwy 80, Pinson Road, and Ranch Road to Brockwell Bend.
Rooms
Dining Room 2
Interior
Interior Features Granite Counters, High Speed Internet Available, Kitchen Island, Open Floorplan
Flooring Carpet, Ceramic Tile
Appliance Dishwasher, Disposal, Electric Range, Microwave
Laundry Electric Dryer Hookup, Washer Hookup
Exterior
Garage Spaces 2.0
Fence Wood
Community Features Club House, Community Pool, Fishing, Jogging Path/Bike Path, Playground, Pool
Utilities Available Co-op Electric, MUD Sewer, MUD Water, Sidewalk
Roof Type Composition
Parking Type Driveway, Garage
Total Parking Spaces 2
Garage Yes
Building
Lot Description Interior Lot, Sprinkler System, Subdivision
Story One
Foundation Slab
Level or Stories One
Schools
Elementary Schools Griffin
Middle Schools Jackson
High Schools North Forney
School District Forney Isd
Others
Ownership Of Record
Financing FHA 203(b)
Read Less Info
Want to know what your home might be worth? Contact us for a FREE valuation!

Our team is ready to help you sell your home for the highest possible price ASAP

©2024 North Texas Real Estate Information Systems.
Bought with Jeanna Jackson • Coldwell Banker Apex, REALTORS
GET MORE INFORMATION

Realtor/ Real Estate Consultant | License ID: 777336
+1(817) 881-1033 | farren@realtorindfw.com






