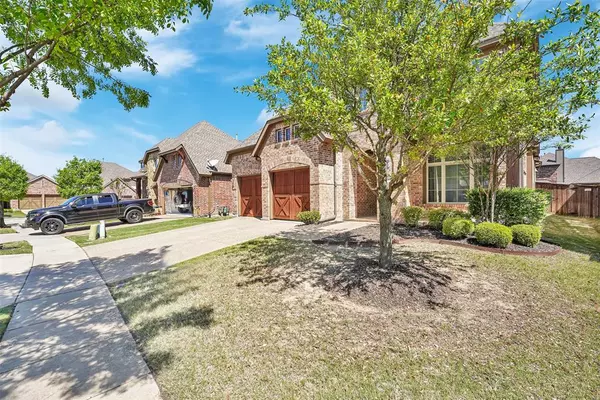$649,999
For more information regarding the value of a property, please contact us for a free consultation.
4 Beds
4 Baths
3,117 SqFt
SOLD DATE : 05/17/2024
Key Details
Property Type Single Family Home
Sub Type Single Family Residence
Listing Status Sold
Purchase Type For Sale
Square Footage 3,117 sqft
Price per Sqft $208
Subdivision Light Farms Ph One
MLS Listing ID 20580714
Sold Date 05/17/24
Bedrooms 4
Full Baths 3
Half Baths 1
HOA Fees $125/mo
HOA Y/N Mandatory
Year Built 2014
Annual Tax Amount $15,247
Lot Size 6,751 Sqft
Acres 0.155
Lot Dimensions 61x123
Property Description
Discover luxury living in the sought-after Light Farms community with this stunning home boasting grand curb appeal, abundant upgrades, and an oversized backyard. Step inside to find sprawling hardwood floors, 12-foot ceilings, and walls of windows flooding the space with natural light. The main level features a private study, formal dining room, and a living room with coffered ceilings and a cast stone fireplace. The chef's kitchen is a culinary delight with a gas cooktop, double oven, granite countertops, and pristine white cabinetry. Retreat to the luxurious master suite with a sitting area and an en-suite bath featuring dual sinks, a garden tub, and a separate shower. Upstairs, find three bedrooms, a media room, and a game room with vaulted ceilings. Outside, enjoy the covered patio and oversized backyard. Located in the acclaimed Prosper ISD, this home offers a lifestyle of sophistication and convenience. Don't miss this opportunity to live in luxury in Celina's premier community!
Location
State TX
County Collin
Community Club House, Community Pool, Pool, Sidewalks
Direction Front DNT, East on Light Farms, Left on Sage Way, Right on Wagon Wheel, Left on Post Oak, House on right.
Rooms
Dining Room 2
Interior
Interior Features Built-in Wine Cooler, Cable TV Available, Chandelier, Decorative Lighting, Double Vanity, Dry Bar, Granite Counters, High Speed Internet Available, Kitchen Island, Loft, Open Floorplan, Pantry, Sound System Wiring, Walk-In Closet(s)
Heating Central, Natural Gas
Cooling Ceiling Fan(s), Central Air, Electric
Flooring Carpet, Ceramic Tile, Hardwood
Fireplaces Number 1
Fireplaces Type Decorative, Gas Logs
Equipment Home Theater, Irrigation Equipment
Appliance Dishwasher, Disposal, Gas Cooktop, Microwave, Convection Oven, Double Oven, Vented Exhaust Fan
Heat Source Central, Natural Gas
Laundry Electric Dryer Hookup, Utility Room, Full Size W/D Area, Washer Hookup, On Site
Exterior
Exterior Feature Covered Patio/Porch
Garage Spaces 2.0
Fence Back Yard, Fenced, Privacy, Wood
Community Features Club House, Community Pool, Pool, Sidewalks
Utilities Available Cable Available, Individual Gas Meter, MUD Sewer, MUD Water
Roof Type Composition
Total Parking Spaces 2
Garage Yes
Building
Lot Description Interior Lot, Landscaped, Sprinkler System
Story Two
Foundation Slab
Level or Stories Two
Structure Type Brick,Concrete,Frame,Wood
Schools
Elementary Schools Light Farms
Middle Schools Reynolds
High Schools Prosper
School District Prosper Isd
Others
Ownership Tax
Acceptable Financing Cash, Conventional, FHA, VA Loan
Listing Terms Cash, Conventional, FHA, VA Loan
Financing Conventional
Special Listing Condition Aerial Photo, Survey Available
Read Less Info
Want to know what your home might be worth? Contact us for a FREE valuation!

Our team is ready to help you sell your home for the highest possible price ASAP

©2025 North Texas Real Estate Information Systems.
Bought with Frankie Arthur • Coldwell Banker Apex, REALTORS
GET MORE INFORMATION
Realtor/ Real Estate Consultant | License ID: 777336
+1(817) 881-1033 | farren@realtorindfw.com






