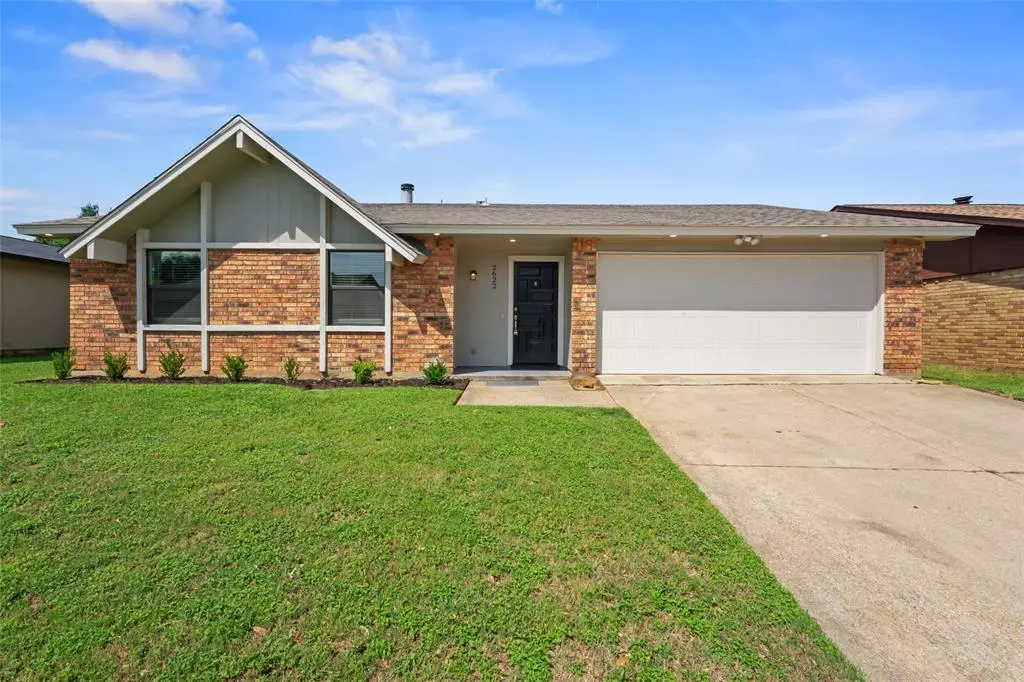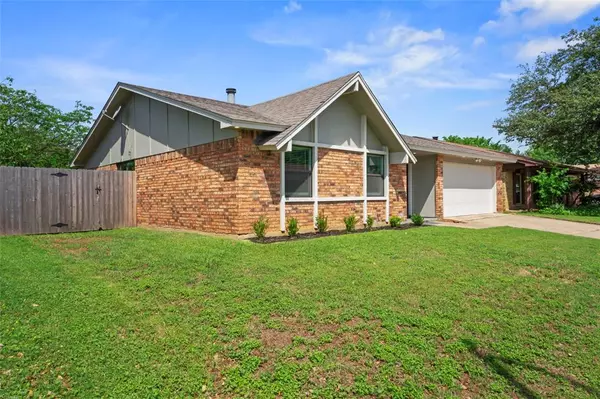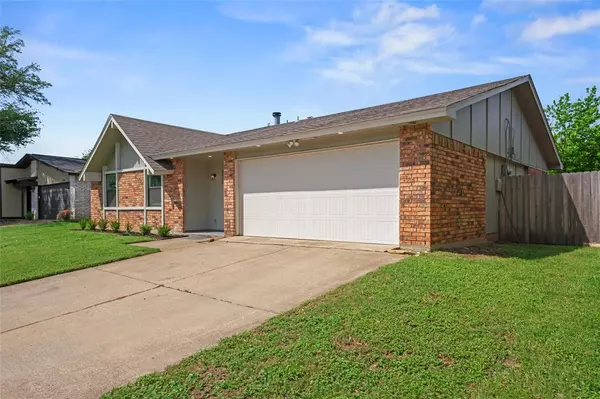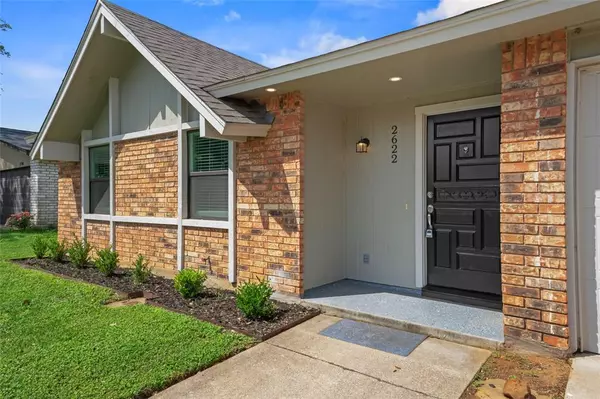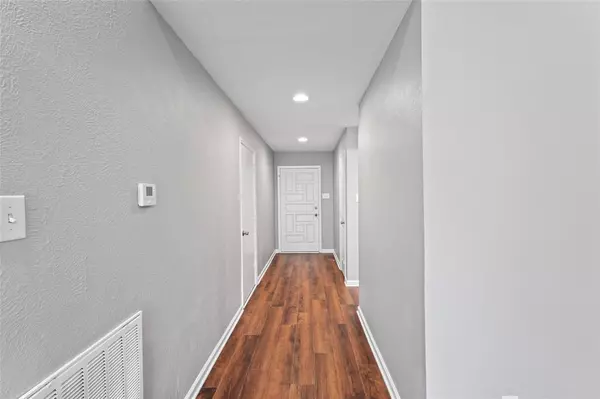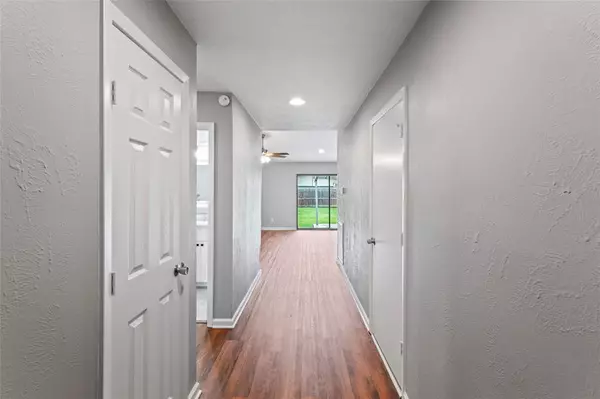$319,900
For more information regarding the value of a property, please contact us for a free consultation.
3 Beds
2 Baths
1,483 SqFt
SOLD DATE : 05/28/2024
Key Details
Property Type Single Family Home
Sub Type Single Family Residence
Listing Status Sold
Purchase Type For Sale
Square Footage 1,483 sqft
Price per Sqft $215
Subdivision Rushmoor Add
MLS Listing ID 20592315
Sold Date 05/28/24
Style Ranch
Bedrooms 3
Full Baths 2
HOA Y/N None
Year Built 1977
Annual Tax Amount $5,194
Lot Size 7,274 Sqft
Acres 0.167
Property Description
Amazing, fully renovated property in established neighborhood feeding into a well sought after school district! The home was updated with the long term in mind, including energy efficient windows, tons of insulation, new floors, fresh paint & stainless steel appliances! The home has great flow, as well as an open floor plan that gives you the ability to entertain and endless ways to arrange your furniture. The living area is very spacious with vaulted ceilings, recessed lighting, a beautiful brick fireplace which becomes the focal point of the living area & opens up to the kitchen. The updated kitchen overlooks the large back yard and has sliding glass doors that open next to the covered patio & provides a serving window with matching granite under the covered rear patio! New bathrooms with quartz counters and all new floors throughout the house!
Multiple offers currently, we are asking for best & final Thursday the 25th by 12 noon. Thanks in advance!
Location
State TX
County Tarrant
Direction Go West on Green Oaks Blvd, Left on Woodside Drive, Left on Rushmoor Drive, Right on Ridgemoor Ct.
Rooms
Dining Room 1
Interior
Interior Features Cable TV Available, Decorative Lighting, Eat-in Kitchen, Granite Counters, High Speed Internet Available, Open Floorplan, Pantry, Vaulted Ceiling(s)
Heating Central, Electric, Fireplace(s)
Cooling Ceiling Fan(s), Central Air, Electric
Flooring Ceramic Tile, Luxury Vinyl Plank
Fireplaces Number 1
Fireplaces Type Brick, Living Room, Raised Hearth, Wood Burning
Appliance Dishwasher, Disposal, Electric Oven, Electric Range, Electric Water Heater, Ice Maker, Refrigerator, Vented Exhaust Fan
Heat Source Central, Electric, Fireplace(s)
Laundry Electric Dryer Hookup, Utility Room, Full Size W/D Area, Washer Hookup
Exterior
Exterior Feature Covered Patio/Porch, Lighting, Private Yard, Other
Garage Spaces 2.0
Fence Fenced, Privacy, Wood
Utilities Available All Weather Road, Cable Available, City Sewer, City Water, Concrete, Curbs, Electricity Connected, Overhead Utilities, Phone Available, Sewer Tap Fee Paid
Roof Type Composition
Total Parking Spaces 2
Garage Yes
Building
Lot Description Interior Lot, Landscaped, Lrg. Backyard Grass, Subdivision
Story One
Foundation Slab
Level or Stories One
Structure Type Brick,Siding
Schools
Elementary Schools Dunn
High Schools Martin
School District Arlington Isd
Others
Restrictions No Known Restriction(s)
Ownership Of Record
Acceptable Financing Cash, Conventional, FHA
Listing Terms Cash, Conventional, FHA
Financing Conventional
Read Less Info
Want to know what your home might be worth? Contact us for a FREE valuation!

Our team is ready to help you sell your home for the highest possible price ASAP

©2025 North Texas Real Estate Information Systems.
Bought with Jessica Alfaro-Salas • Keller Williams Realty DPR
GET MORE INFORMATION
Realtor/ Real Estate Consultant | License ID: 777336
+1(817) 881-1033 | farren@realtorindfw.com

