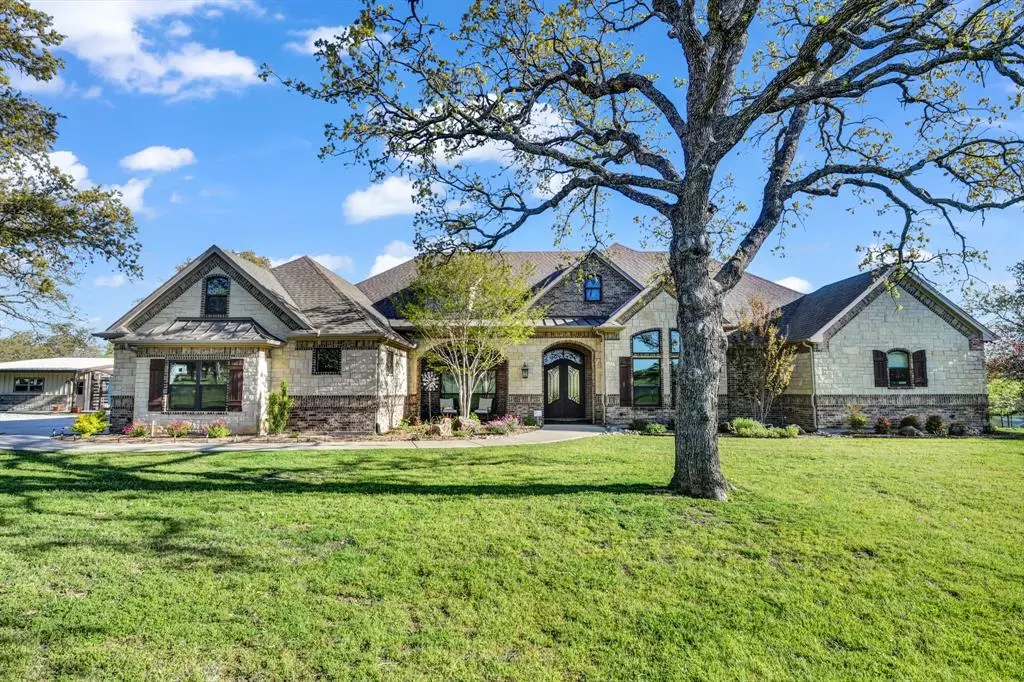$1,300,000
For more information regarding the value of a property, please contact us for a free consultation.
3 Beds
4 Baths
3,956 SqFt
SOLD DATE : 05/28/2024
Key Details
Property Type Single Family Home
Sub Type Single Family Residence
Listing Status Sold
Purchase Type For Sale
Square Footage 3,956 sqft
Price per Sqft $328
MLS Listing ID 20578002
Sold Date 05/28/24
Style Traditional
Bedrooms 3
Full Baths 3
Half Baths 1
HOA Y/N None
Year Built 2014
Lot Size 11.010 Acres
Acres 11.01
Property Description
Your farm OASIS! 3956 SF home on 11 acre with thriving wildlife and landscapes. The backyard offers a peaceful escape, with an expansive large back porch that sets the stage for breath-taking sunrises and al fresco entertainment, inviting a seamless indoor-outdoor living experience. 3 BR, all with ensuite baths, plus a half bath. Primary is a private oasis, complete with large island that doubles as massage table and dresser, 2 large walk-in closets, flex room that could be an office, gym, or nursery. Door leading to patio, perfect for enjoying your morning coffee. Barn has AC office with half bath, insulated shop and carport. Loafing shed with tack room. Stocked private pond, perfect for leisurely fishing. Ag exempt. Stay prepared with a whole home generator, stocked pond, geothermal system, well, septic, green house to grow your own garden, and safe room. A true retreat for those aspiring a tranquil lifestyle and the perfect balance of convenience and serenity.
Location
State TX
County Parker
Direction GPS friendly
Rooms
Dining Room 1
Interior
Interior Features Built-in Features, Decorative Lighting, Double Vanity, Dry Bar, Eat-in Kitchen, Granite Counters, Kitchen Island, Natural Woodwork, Open Floorplan, Pantry, Walk-In Closet(s), Wet Bar
Heating Central, Electric, Fireplace(s), Geothermal, Propane, Wood Stove
Cooling Ceiling Fan(s), Central Air, Electric, Geothermal
Flooring Carpet, Ceramic Tile, Concrete
Fireplaces Number 2
Fireplaces Type Den, Gas, Gas Logs, Living Room, Master Bedroom, Wood Burning
Equipment Generator
Appliance Dishwasher, Electric Oven, Gas Cooktop, Microwave, Vented Exhaust Fan, Water Filter, Water Softener
Heat Source Central, Electric, Fireplace(s), Geothermal, Propane, Wood Stove
Laundry Electric Dryer Hookup, Full Size W/D Area, Washer Hookup
Exterior
Exterior Feature Covered Patio/Porch, Rain Gutters
Garage Spaces 3.0
Carport Spaces 4
Fence Metal, Pipe, Wire
Utilities Available Aerobic Septic, Electricity Connected, Propane, Septic, Well
Roof Type Composition
Parking Type Garage Double Door, Garage Single Door, Additional Parking, Carport, Garage Faces Side, Heated Garage, Workshop in Garage
Total Parking Spaces 3
Garage Yes
Building
Lot Description Acreage, Greenbelt, Many Trees, Tank/ Pond
Story One
Foundation Slab
Level or Stories One
Structure Type Brick,Rock/Stone
Schools
Elementary Schools Peaster
Middle Schools Peaster
High Schools Peaster
School District Peaster Isd
Others
Ownership Per Tax Records
Acceptable Financing Cash, Conventional, FHA, VA Loan
Listing Terms Cash, Conventional, FHA, VA Loan
Financing Conventional
Read Less Info
Want to know what your home might be worth? Contact us for a FREE valuation!

Our team is ready to help you sell your home for the highest possible price ASAP

©2024 North Texas Real Estate Information Systems.
Bought with Brayden Huffman • CLARK REAL ESTATE GROUP
GET MORE INFORMATION

Realtor/ Real Estate Consultant | License ID: 777336
+1(817) 881-1033 | farren@realtorindfw.com






