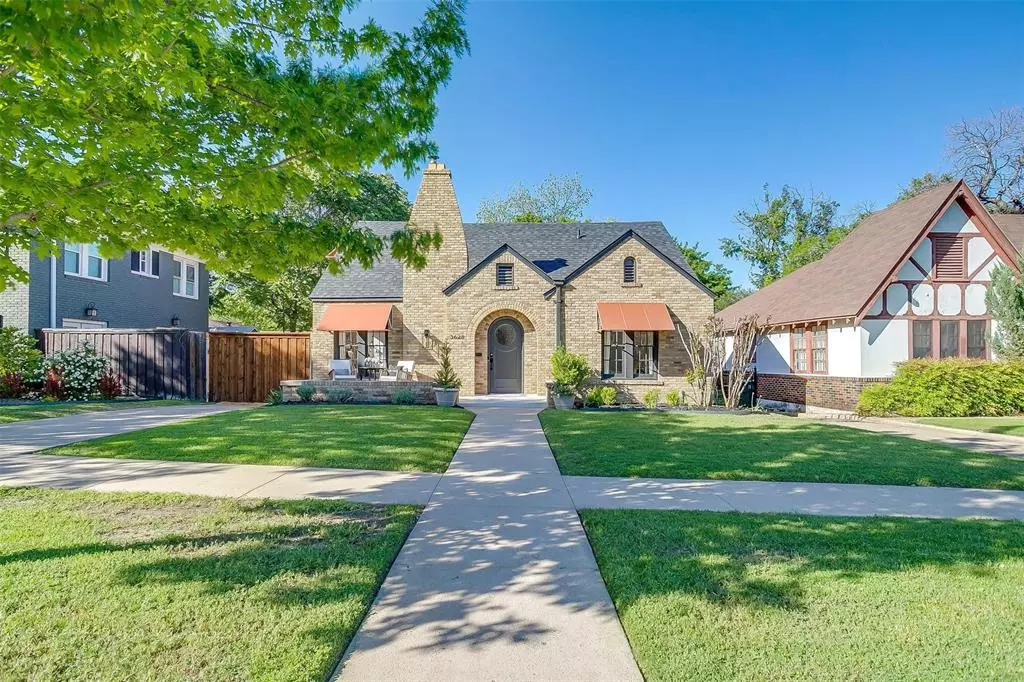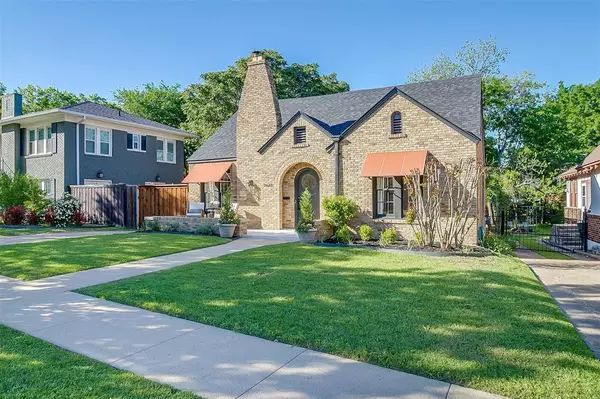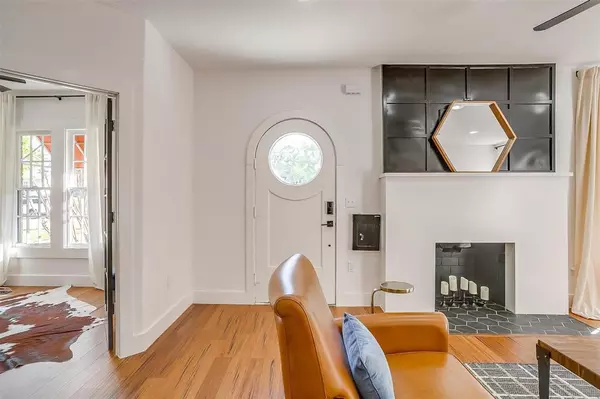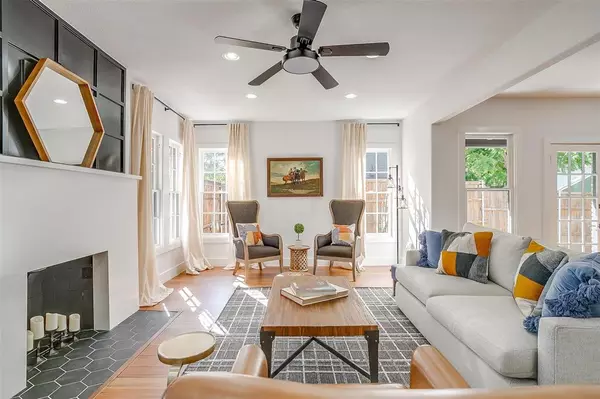$675,000
For more information regarding the value of a property, please contact us for a free consultation.
3 Beds
4 Baths
2,100 SqFt
SOLD DATE : 05/22/2024
Key Details
Property Type Single Family Home
Sub Type Single Family Residence
Listing Status Sold
Purchase Type For Sale
Square Footage 2,100 sqft
Price per Sqft $321
Subdivision Hi Mount Add
MLS Listing ID 20560663
Sold Date 05/22/24
Style Traditional
Bedrooms 3
Full Baths 3
Half Baths 1
HOA Y/N None
Year Built 1925
Annual Tax Amount $10,127
Lot Size 7,492 Sqft
Acres 0.172
Property Description
In the heart of the Cultural District, truly steps from Dickies Arena, UNT Health Science, Will Rogers Colosseum, Bowie House & more, discover this beautifully renovated brick Tudor home. Flooded with natural light & brimming with charm, its 9' ceilings & open layout create an inviting atmosphere. Recently gutted to the studs, updates in the past 2 years include roof, HVAC, plumbing, electrical, cabinetry, cedar privacy fence & more. The kitchen boasts stainless steel appliances, quartz countertops with a waterfall edge, appliance garage, bar & wine fridge. The primary bedroom features an ensuite bathroom with a custom backlit vanity, dual walk-in shower, rain shower head, built-ins & walk-in closet. All 3 bedrooms have private baths, plus there's an extra half bath & a versatile office space with French doors. The stunning backyard with a large deck is perfect for play & entertaining. Includes a 2-car garage, 2-car carport, and a true laundry room with side-by-side units & cabinets!
Location
State TX
County Tarrant
Direction From Downtown Fort Worth, take I-30 West to exit 11, Montgomery Street. Turn right onto Montgomery Street. Left on Watonga St. Home is on your right.
Rooms
Dining Room 1
Interior
Interior Features Built-in Features, Built-in Wine Cooler, Cable TV Available, Decorative Lighting, Dry Bar, Flat Screen Wiring, High Speed Internet Available, Open Floorplan, Walk-In Closet(s)
Heating Central, Electric
Cooling Central Air, Electric
Flooring Bamboo, Tile, Wood
Fireplaces Number 1
Fireplaces Type Decorative, Family Room
Appliance Dishwasher, Disposal, Gas Cooktop, Gas Oven, Gas Range, Microwave, Plumbed For Gas in Kitchen, Tankless Water Heater, Vented Exhaust Fan
Heat Source Central, Electric
Laundry Electric Dryer Hookup, In Hall, Utility Room, Full Size W/D Area, Washer Hookup
Exterior
Exterior Feature Awning(s), Private Yard
Garage Spaces 2.0
Carport Spaces 2
Fence Back Yard, Chain Link, Fenced, Gate, Privacy, Wood
Utilities Available Asphalt, Cable Available, City Sewer, City Water, Curbs, Electricity Available, Individual Gas Meter, Sidewalk
Roof Type Composition
Total Parking Spaces 4
Garage Yes
Building
Lot Description Interior Lot, Landscaped, Lrg. Backyard Grass
Story Two
Foundation Pillar/Post/Pier
Level or Stories Two
Structure Type Brick
Schools
Elementary Schools Southhimou
Middle Schools Stripling
High Schools Arlngtnhts
School District Fort Worth Isd
Others
Ownership Jessica and Austin Yeager
Acceptable Financing Cash, Conventional
Listing Terms Cash, Conventional
Financing Conventional
Special Listing Condition Survey Available
Read Less Info
Want to know what your home might be worth? Contact us for a FREE valuation!

Our team is ready to help you sell your home for the highest possible price ASAP

©2025 North Texas Real Estate Information Systems.
Bought with Christian Fussell • Compass RE Texas, LLC
GET MORE INFORMATION
Realtor/ Real Estate Consultant | License ID: 777336
+1(817) 881-1033 | farren@realtorindfw.com






