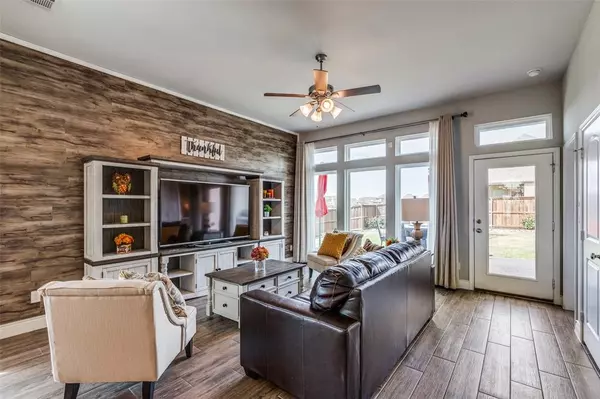$549,000
For more information regarding the value of a property, please contact us for a free consultation.
3 Beds
3 Baths
2,134 SqFt
SOLD DATE : 05/21/2024
Key Details
Property Type Single Family Home
Sub Type Single Family Residence
Listing Status Sold
Purchase Type For Sale
Square Footage 2,134 sqft
Price per Sqft $257
Subdivision Trinity Falls Planning Unit 3 Ph 1B
MLS Listing ID 20569743
Sold Date 05/21/24
Style Traditional
Bedrooms 3
Full Baths 3
HOA Fees $78/qua
HOA Y/N Mandatory
Year Built 2018
Annual Tax Amount $11,371
Lot Size 7,492 Sqft
Acres 0.172
Property Description
This home is absolutely stunning! With its east-facing orientation, ample natural light, and beautiful views of Lake Freedom, it offers a serene and inviting atmosphere. Across the street is home to the Lodge Amenity Center with its playground, club house , and community pool. The open-concept kitchen and living area are ideal for hosting gatherings, while the spacious primary bedroom provides a luxurious retreat with its separate vanities, shower, and garden tub. The additional bedroom upstairs, along with the game room, offer versatility and space for various activities. And let's not forget the outdoor oasis—a perfect spot for relaxation and play. Perry Homes are the builders of this beautiful home!
Location
State TX
County Collin
Community Club House, Community Pool, Community Sprinkler, Greenbelt, Jogging Path/Bike Path, Park, Playground
Direction From US-75 N, Take Laud Howell Pkwy exit. Turn right onto Trinity Falls Pkwy. Slight right to stay on Trinity Falls, left onto Lost Trails Dr. Left at the 1st cross street onto Toledo Bnd Wy,left onto Hubbard Creek Trl. Hubbard Creek Trl turns right and becomes White River Trl. House on the right.
Rooms
Dining Room 1
Interior
Interior Features Cable TV Available, Decorative Lighting, Vaulted Ceiling(s)
Heating Central, Natural Gas
Cooling Ceiling Fan(s), Central Air, Electric
Flooring Carpet, Ceramic Tile
Appliance Dishwasher, Disposal, Electric Cooktop, Gas Cooktop, Microwave, Tankless Water Heater, Vented Exhaust Fan
Heat Source Central, Natural Gas
Laundry Electric Dryer Hookup, Full Size W/D Area, Washer Hookup
Exterior
Exterior Feature Covered Patio/Porch, Rain Gutters
Garage Spaces 2.0
Community Features Club House, Community Pool, Community Sprinkler, Greenbelt, Jogging Path/Bike Path, Park, Playground
Utilities Available Individual Gas Meter, Individual Water Meter, MUD Sewer, MUD Water
Roof Type Composition
Total Parking Spaces 2
Garage Yes
Building
Lot Description Corner Lot, Greenbelt, Landscaped, Sprinkler System, Subdivision
Story Two
Foundation Slab
Level or Stories Two
Structure Type Brick
Schools
Elementary Schools Naomi Press
Middle Schools Johnson
High Schools Mckinney North
School District Mckinney Isd
Others
Ownership See Tax Records
Financing Conventional
Read Less Info
Want to know what your home might be worth? Contact us for a FREE valuation!

Our team is ready to help you sell your home for the highest possible price ASAP

©2025 North Texas Real Estate Information Systems.
Bought with Missi Trantham • AMX Realty
GET MORE INFORMATION
Realtor/ Real Estate Consultant | License ID: 777336
+1(817) 881-1033 | farren@realtorindfw.com






