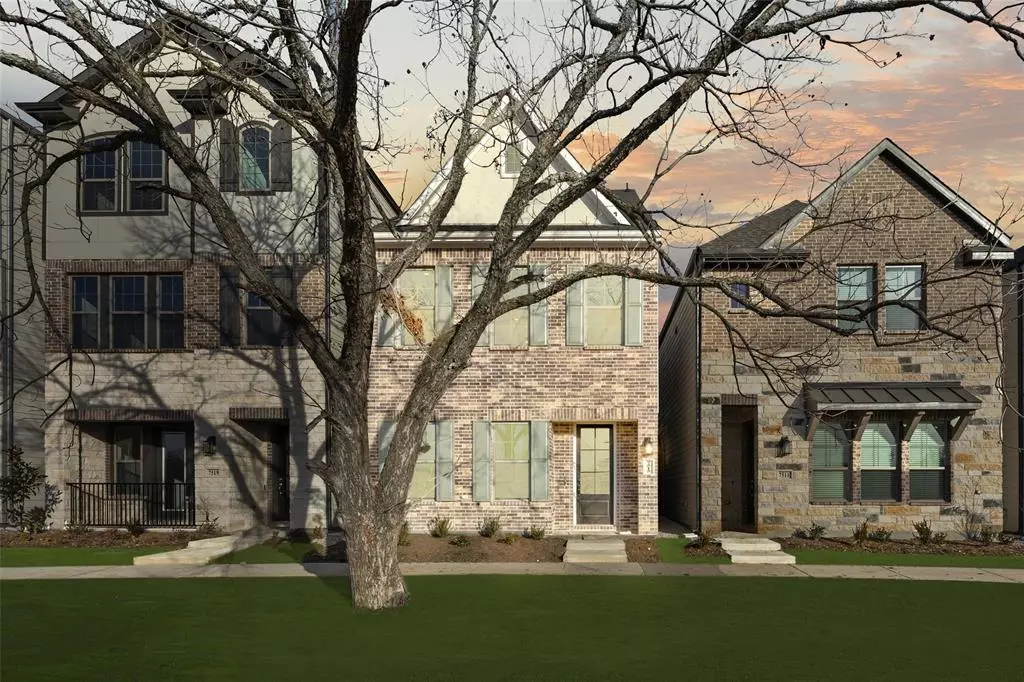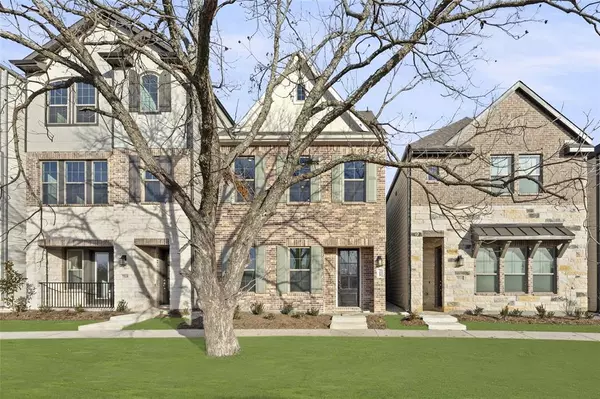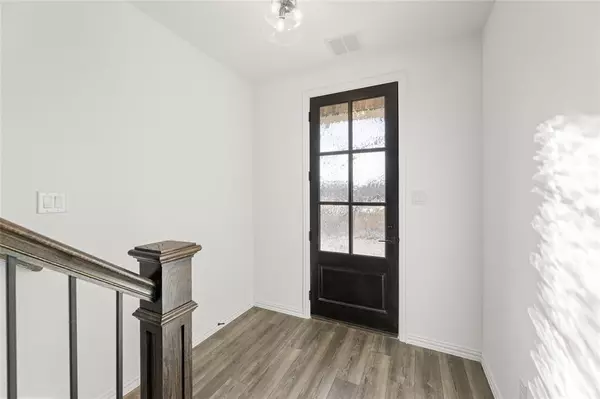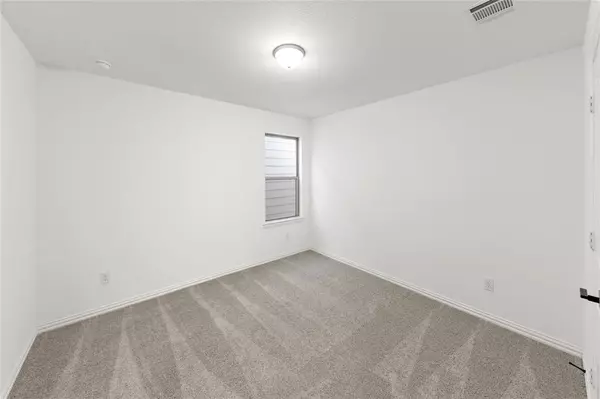$444,000
For more information regarding the value of a property, please contact us for a free consultation.
4 Beds
4 Baths
2,105 SqFt
SOLD DATE : 05/25/2024
Key Details
Property Type Single Family Home
Sub Type Single Family Residence
Listing Status Sold
Purchase Type For Sale
Square Footage 2,105 sqft
Price per Sqft $210
Subdivision Tenison Village
MLS Listing ID 20557810
Sold Date 05/25/24
Style Craftsman,Traditional
Bedrooms 4
Full Baths 3
Half Baths 1
HOA Fees $108/ann
HOA Y/N Mandatory
Year Built 2023
Lot Size 435 Sqft
Acres 0.01
Lot Dimensions 25x60
Property Description
MLS# 20557810 - Built by Ashton Woods Homes - Ready Now! ~ Beautiful new Ashton Woods home 7 miles from downtown Dallas with easy access to US-75, US-45, I-30, I-35E, US-80, trendy restaurants, boutique shopping, museums, and entertainment. The new Tenison Village community offers a pool, walking trails, green spaces, and gated community access. This Republic home plan offers a kingsize ACME brick exterior, a covered front porch, an 8-ft front door giving this home serious curb appeal. Inside, 4 bedrooms, 3.5 bathrooms, luxury vinyl plank flooring, an open staircase with metal spindles, and the Rockwell Collection are just a few of the desirable interior finishes. Two bedrooms are on the first floor and share a full bath with ceramic tile flooring and have their own walk-in closets. The utility room is off the 2-car garage and has space to add a bench and hooks to effortlessly store coats, bags, backpacks, shoes, and more.
Location
State TX
County Dallas
Community Community Pool, Community Sprinkler, Gated, Greenbelt, Jogging Path/Bike Path, Park, Perimeter Fencing, Sidewalks, Other
Direction By Appointment FROM DALLAS Take I-30 E to exit 50A for Lawnview Avenue. Turn left onto Lawnview Avenue. Turn right onto Samuell Boulevard. The community will be on the right between Samuell Boulevard and Hunnicut Road
Rooms
Dining Room 0
Interior
Interior Features Cable TV Available, Decorative Lighting, Double Vanity, High Speed Internet Available, Kitchen Island, Loft, Open Floorplan, Pantry, Smart Home System, Walk-In Closet(s), Wired for Data
Heating Central, Electric, ENERGY STAR Qualified Equipment, ENERGY STAR/ACCA RSI Qualified Installation, Humidity Control, Zoned
Cooling Ceiling Fan(s), Central Air, Electric, ENERGY STAR Qualified Equipment, Humidity Control, Zoned, Other
Flooring Carpet, Ceramic Tile, Luxury Vinyl Plank, Tile
Appliance Dishwasher, Disposal, Electric Cooktop, Microwave, Convection Oven, Vented Exhaust Fan
Heat Source Central, Electric, ENERGY STAR Qualified Equipment, ENERGY STAR/ACCA RSI Qualified Installation, Humidity Control, Zoned
Laundry Electric Dryer Hookup, Full Size W/D Area, Washer Hookup
Exterior
Exterior Feature Covered Patio/Porch, Rain Gutters, Lighting
Garage Spaces 2.0
Community Features Community Pool, Community Sprinkler, Gated, Greenbelt, Jogging Path/Bike Path, Park, Perimeter Fencing, Sidewalks, Other
Utilities Available Alley, City Sewer, City Water, Community Mailbox, Curbs, Individual Gas Meter, Individual Water Meter, Sidewalk
Roof Type Composition
Parking Type Garage Single Door, Garage Door Opener, Garage Faces Rear, On Street
Total Parking Spaces 2
Garage Yes
Building
Lot Description Adjacent to Greenbelt, Interior Lot, Landscaped, Sprinkler System, Subdivision
Story Three Or More
Foundation Slab
Level or Stories Three Or More
Structure Type Brick,Rock/Stone,Siding,Stucco
Schools
Elementary Schools Rowe
Middle Schools H.W. Lang
High Schools Skyline
School District Dallas Isd
Others
Ownership Ashton Woods Homes
Financing FHA
Read Less Info
Want to know what your home might be worth? Contact us for a FREE valuation!

Our team is ready to help you sell your home for the highest possible price ASAP

©2024 North Texas Real Estate Information Systems.
Bought with Non-Mls Member • NON MLS
GET MORE INFORMATION

Realtor/ Real Estate Consultant | License ID: 777336
+1(817) 881-1033 | farren@realtorindfw.com






