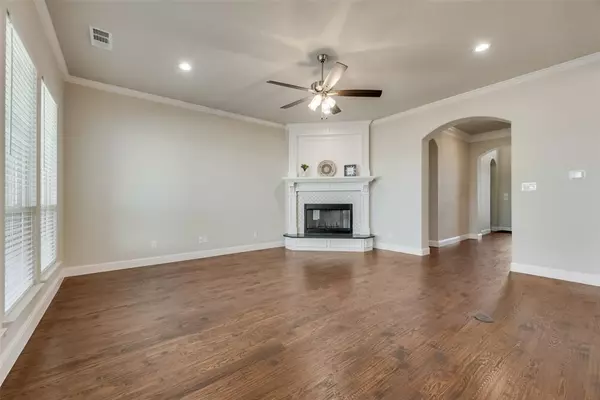$614,900
For more information regarding the value of a property, please contact us for a free consultation.
4 Beds
3 Baths
2,763 SqFt
SOLD DATE : 05/24/2024
Key Details
Property Type Single Family Home
Sub Type Single Family Residence
Listing Status Sold
Purchase Type For Sale
Square Footage 2,763 sqft
Price per Sqft $222
Subdivision La Paz Estates
MLS Listing ID 20395563
Sold Date 05/24/24
Style Traditional
Bedrooms 4
Full Baths 3
HOA Fees $29/ann
HOA Y/N Mandatory
Year Built 2024
Lot Size 1.000 Acres
Acres 1.0
Property Description
Custom built by McKeever Custom homes, a local builder that has been in Ellis County building houses for over 40 years. This home sits on just over one acre on a Cul-de=Sac lot. This home has a deep and oversized 4 car garage for full size trucks, boats and all your RV toys. House has 4 bedrooms, 3 full bathrooms and a game room or 2nd living area separated by a stained set of barn doors for privacy. This is located In the Midlothian ISD! Decorative lighting, Zoned HVAC units, Double water heaters, art niches, and massive built in mantel surrounding the wood Buring fireplace. The Oven and microwave combo unit built in next to the large walk-in pantry in this home. Hand-scraped nail down Oak wood flooring, tile and carpeting throughout. Primary bedroom with separate vanities, garden tub and oversized custom shower. Primary closet has out of season clothes rack at 10' and chest of drawers. Kitchen has a large oversize island with room for 3 barstools. Built in desk in the kitchen area.
Location
State TX
County Ellis
Direction McAlpin road to 14th Street, south to Poppie lane then to La Paz Ranch Road.
Rooms
Dining Room 1
Interior
Interior Features Cable TV Available, Decorative Lighting, Eat-in Kitchen, Kitchen Island, Vaulted Ceiling(s), Walk-In Closet(s)
Heating Electric, ENERGY STAR Qualified Equipment, Zoned
Cooling Ceiling Fan(s), Central Air, Electric, ENERGY STAR Qualified Equipment, Zoned
Flooring Carpet, Ceramic Tile, Wood
Fireplaces Number 1
Fireplaces Type Glass Doors, Living Room, Wood Burning
Appliance Dishwasher, Disposal, Electric Cooktop, Electric Oven, Electric Water Heater, Double Oven
Heat Source Electric, ENERGY STAR Qualified Equipment, Zoned
Laundry Electric Dryer Hookup, In Hall, Utility Room, Washer Hookup
Exterior
Exterior Feature Covered Patio/Porch
Garage Spaces 4.0
Utilities Available Aerobic Septic, All Weather Road, Cable Available, Co-op Membership Included
Roof Type Composition
Parking Type Garage Double Door, Driveway, Garage Door Opener, Garage Faces Side, Off Street
Total Parking Spaces 4
Garage Yes
Building
Lot Description Cul-De-Sac
Story One
Foundation Slab
Level or Stories One
Structure Type Brick
Schools
Elementary Schools Larue Miller
Middle Schools Dieterich
High Schools Midlothian
School District Midlothian Isd
Others
Restrictions Building,Development
Ownership AJM Properties LLC
Acceptable Financing Cash, Contract, Conventional, FHA, Texas Vet, VA Loan
Listing Terms Cash, Contract, Conventional, FHA, Texas Vet, VA Loan
Financing FHA
Read Less Info
Want to know what your home might be worth? Contact us for a FREE valuation!

Our team is ready to help you sell your home for the highest possible price ASAP

©2024 North Texas Real Estate Information Systems.
Bought with Amber Purcell • Monument Realty
GET MORE INFORMATION

Realtor/ Real Estate Consultant | License ID: 777336
+1(817) 881-1033 | farren@realtorindfw.com






