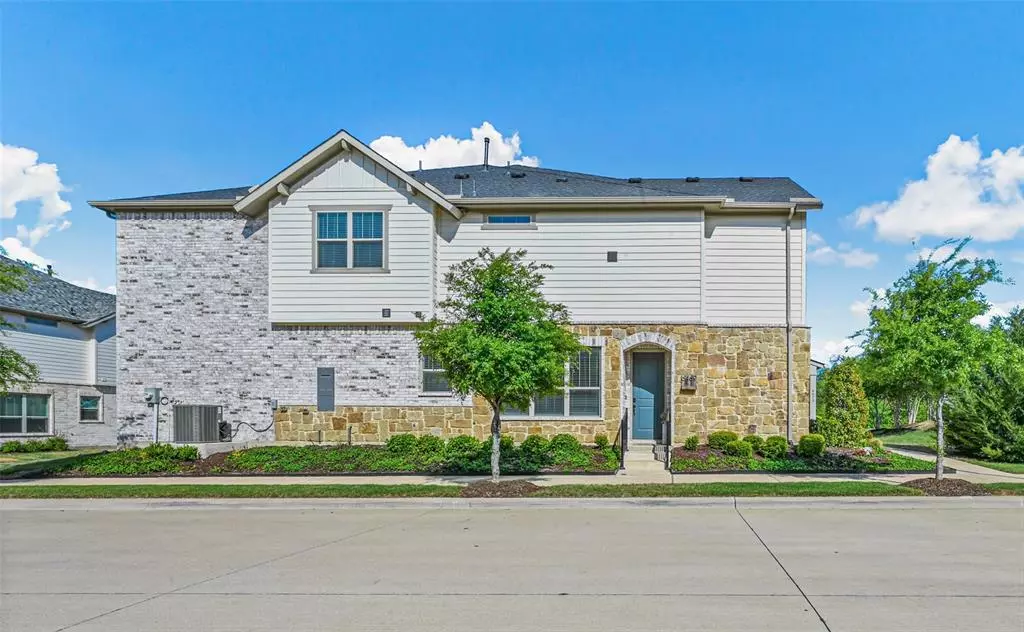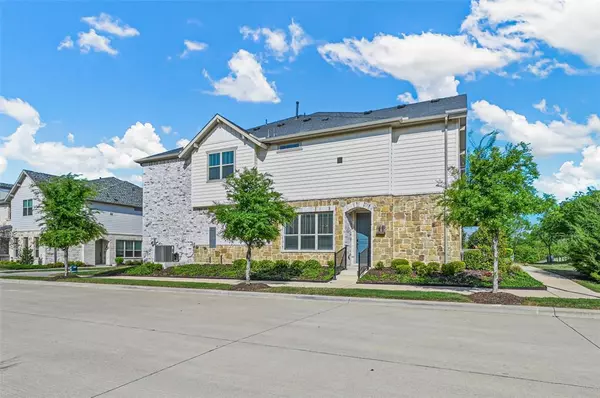$385,000
For more information regarding the value of a property, please contact us for a free consultation.
3 Beds
3 Baths
2,042 SqFt
SOLD DATE : 05/17/2024
Key Details
Property Type Townhouse
Sub Type Townhouse
Listing Status Sold
Purchase Type For Sale
Square Footage 2,042 sqft
Price per Sqft $188
Subdivision Iron Horse Commons Ph 1
MLS Listing ID 20577806
Sold Date 05/17/24
Style Traditional
Bedrooms 3
Full Baths 2
Half Baths 1
HOA Fees $237/mo
HOA Y/N Mandatory
Year Built 2020
Annual Tax Amount $6,809
Lot Size 2,482 Sqft
Acres 0.057
Property Description
Move-in ready like new corner-end 3 bedroom, 2.5 bathroom two unit townhome with attached 2 car garage. The open floorplan is perfect for entertaining. The gourmet kitchen features granite counters, a spacious island, and stainless steel appliances. Custom-painted cabinetry complements the wood-look tile flooring and high-end tile finishes. Upstairs, the primary bedroom boasts a large walk-in closet and a luxurious bathroom with an oversized shower and separate vanities. This home has a fantastic split bedroom floor plan with a living area that could be used for a game room or office. Enjoy lower utility bills with energy-efficient features such as 12-inch+ attic insulation, energy-efficient windows, tankless water heater, and more! The yard is beautifully landscaped and maintained. Access to green spaces and the TEXRail station for easy commuting. Centrally located near major routes, dining, and shopping.
Location
State TX
County Tarrant
Direction From 820 excit Iron Horse Commons. Head north on Iron Horse Commons. Turn left on Browning Blvd take the first right into the community.
Rooms
Dining Room 1
Interior
Interior Features Cable TV Available, High Speed Internet Available, Open Floorplan
Heating Central, Natural Gas
Cooling Central Air
Flooring Carpet, Ceramic Tile
Appliance Dishwasher, Disposal, Electric Oven, Gas Cooktop
Heat Source Central, Natural Gas
Laundry Electric Dryer Hookup, Utility Room, Full Size W/D Area, Washer Hookup
Exterior
Garage Spaces 2.0
Utilities Available Cable Available, City Sewer, City Water
Roof Type Composition
Parking Type Garage Double Door
Total Parking Spaces 2
Garage Yes
Building
Story Two
Foundation Slab
Level or Stories Two
Structure Type Brick
Schools
Elementary Schools Snowheight
Middle Schools Norichland
High Schools Richland
School District Birdville Isd
Others
Restrictions Deed
Ownership Richard Homer
Acceptable Financing Cash, Conventional, FHA, VA Loan
Listing Terms Cash, Conventional, FHA, VA Loan
Financing Conventional
Read Less Info
Want to know what your home might be worth? Contact us for a FREE valuation!

Our team is ready to help you sell your home for the highest possible price ASAP

©2024 North Texas Real Estate Information Systems.
Bought with Chelsea Mcdonell • Phelps Realty Group, LLC
GET MORE INFORMATION

Realtor/ Real Estate Consultant | License ID: 777336
+1(817) 881-1033 | farren@realtorindfw.com






