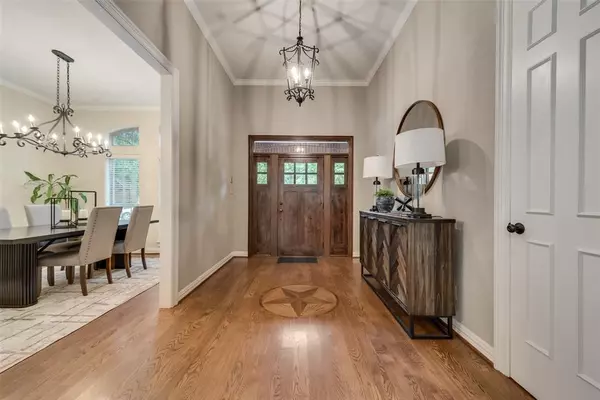$1,150,000
For more information regarding the value of a property, please contact us for a free consultation.
4 Beds
4 Baths
3,973 SqFt
SOLD DATE : 05/24/2024
Key Details
Property Type Single Family Home
Sub Type Single Family Residence
Listing Status Sold
Purchase Type For Sale
Square Footage 3,973 sqft
Price per Sqft $289
Subdivision Brookhaven Estates
MLS Listing ID 20597908
Sold Date 05/24/24
Style Traditional
Bedrooms 4
Full Baths 4
HOA Y/N None
Year Built 1985
Annual Tax Amount $17,276
Lot Size 0.412 Acres
Acres 0.412
Property Description
Step into elegance in sought-after Brookhaven Estates. This meticulously maintained 4 bd, 4 bath home is located within walking distance to Brookhaven Country Club, offering easy access to golfing and social amenities. The home boasts multiple patio areas, which include an arbor with built in gas grill and bar area, artificial grass, and a putting green. Perfect your golf swing on the driving mat, or take a swim in the pool. Inside, the home is a masterpiece of design, with an abundance of windows that flood the space with natural light and offer stunning views of the meticulously landscaped backyard. All bedrooms are located downstairs. The spacious primary suite has sitting area, fireplace, and ensuite bath. Upstairs, a spacious game media room provides additional entertainment space, ideal for family movie nights or weekend game days. Three car garage provides extra space for storage or a golf cart. Located in close proximity to private schools and the private school corridor.
Location
State TX
County Dallas
Direction From 635E exit LEFT to Marsh Lane, LEFT on Brookhaven Club Drive, LEFT on Golfing Green Drive, home will be on your right.
Rooms
Dining Room 2
Interior
Interior Features Built-in Features, Eat-in Kitchen, Granite Counters, High Speed Internet Available, Kitchen Island, Wet Bar
Heating Electric
Cooling Ceiling Fan(s), Central Air, Electric
Fireplaces Number 3
Fireplaces Type Brick, Gas Logs, Wood Burning
Equipment Generator
Appliance Built-in Gas Range, Commercial Grade Vent, Dishwasher, Disposal, Electric Oven, Gas Cooktop, Convection Oven
Heat Source Electric
Laundry Electric Dryer Hookup, In Hall, Full Size W/D Area, Washer Hookup
Exterior
Exterior Feature Attached Grill, Gas Grill, Rain Gutters, Lighting, Outdoor Grill, Outdoor Kitchen
Garage Spaces 3.0
Fence Fenced, Wood
Pool Gunite, In Ground, Outdoor Pool, Pool/Spa Combo, Water Feature
Utilities Available City Sewer, City Water, Individual Gas Meter
Roof Type Shingle
Total Parking Spaces 3
Garage Yes
Private Pool 1
Building
Story One and One Half
Foundation Slab
Level or Stories One and One Half
Structure Type Brick
Schools
Elementary Schools Mclaughlin
Middle Schools Field
High Schools Turner
School District Carrollton-Farmers Branch Isd
Others
Ownership See Tax Records
Acceptable Financing Cash, Conventional, VA Loan
Listing Terms Cash, Conventional, VA Loan
Financing Conventional
Read Less Info
Want to know what your home might be worth? Contact us for a FREE valuation!

Our team is ready to help you sell your home for the highest possible price ASAP

©2025 North Texas Real Estate Information Systems.
Bought with Andrea Dodd • Frisco Stars LLC
GET MORE INFORMATION
Realtor/ Real Estate Consultant | License ID: 777336
+1(817) 881-1033 | farren@realtorindfw.com






