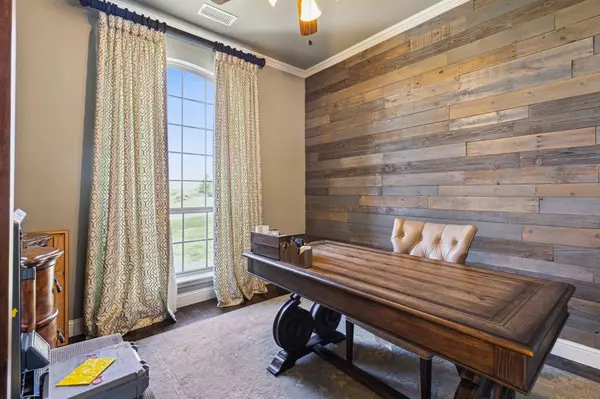$769,900
For more information regarding the value of a property, please contact us for a free consultation.
3 Beds
4 Baths
3,357 SqFt
SOLD DATE : 05/23/2024
Key Details
Property Type Single Family Home
Sub Type Single Family Residence
Listing Status Sold
Purchase Type For Sale
Square Footage 3,357 sqft
Price per Sqft $229
Subdivision Bella Flora
MLS Listing ID 20592717
Sold Date 05/23/24
Style Traditional
Bedrooms 3
Full Baths 3
Half Baths 1
HOA Fees $41/ann
HOA Y/N Mandatory
Year Built 2012
Annual Tax Amount $12,096
Lot Size 1.200 Acres
Acres 1.2
Property Description
Elegant and expansive, yet cozy and welcoming, this expertly crafted beautiful home is situated on an oversized acre lot in desirable Bella Ranch in Aledo ISD. This spacious and open floor plan spans almost 3400 SF! The living room boasts elegant finishes, including hardwood floors, soaring ceilings, and large windows that flood the space with natural light and offer breathtaking views of the surrounding landscape. The heart of this home is the island kitchen equipped with abundant cabinetry, granite countertops, breakfast bar, and nook. Generous primary suite offers a peaceful retreat, spa-like ensuite bathroom and is split from the sizable secondary bedrooms, all with walk-in closets. Additional dedicated spaces include the office, media room, and upstairs flex room with a full bath. Outside, the expansive backyard is an oasis, complete with a large covered patio perfect for entertaining, a sparkling pool for relaxation, and a half basketball court for active play. This one is it!
Location
State TX
County Tarrant
Direction From 377 to Bella Italia (R) Bella Vino (L) Travel down Bella Vino for 1/2 mile, house will be on the left.
Rooms
Dining Room 2
Interior
Interior Features Built-in Features, Cable TV Available, Decorative Lighting, Double Vanity, Eat-in Kitchen, Granite Counters, High Speed Internet Available, Kitchen Island, Pantry, Sound System Wiring, Vaulted Ceiling(s), Wainscoting, Walk-In Closet(s)
Heating Electric, Fireplace(s), Zoned
Cooling Central Air, Electric, Zoned
Flooring Carpet, Ceramic Tile, Hardwood, Travertine Stone
Fireplaces Number 1
Fireplaces Type Gas Logs, Living Room, Stone
Appliance Built-in Gas Range, Dishwasher, Disposal, Electric Oven, Electric Water Heater, Gas Cooktop, Microwave, Vented Exhaust Fan
Heat Source Electric, Fireplace(s), Zoned
Laundry Electric Dryer Hookup, In Hall, Full Size W/D Area, Washer Hookup
Exterior
Exterior Feature Basketball Court, Covered Patio/Porch, Rain Gutters, Lighting
Garage Spaces 3.0
Fence Back Yard, Fenced, Wrought Iron
Pool Heated, In Ground, Outdoor Pool, Pool Cover, Water Feature, Waterfall
Utilities Available Aerobic Septic, Cable Available, Individual Gas Meter, Well
Roof Type Composition,Shingle
Parking Type Garage Double Door, Garage Single Door, Additional Parking, Driveway, Garage, Garage Door Opener, Garage Faces Side, Oversized
Garage Yes
Private Pool 1
Building
Lot Description Acreage, Interior Lot, Landscaped, Lrg. Backyard Grass
Story One and One Half
Foundation Slab
Level or Stories One and One Half
Structure Type Brick,Wood
Schools
Elementary Schools Vandagriff
Middle Schools Aledo
High Schools Aledo
School District Aledo Isd
Others
Ownership Garrick and Erica Kinchen
Acceptable Financing Cash, Conventional, VA Loan
Listing Terms Cash, Conventional, VA Loan
Financing Conventional
Special Listing Condition Aerial Photo
Read Less Info
Want to know what your home might be worth? Contact us for a FREE valuation!

Our team is ready to help you sell your home for the highest possible price ASAP

©2024 North Texas Real Estate Information Systems.
Bought with Jeanne Gordon • Century 21 Mike Bowman, Inc.
GET MORE INFORMATION

Realtor/ Real Estate Consultant | License ID: 777336
+1(817) 881-1033 | farren@realtorindfw.com






