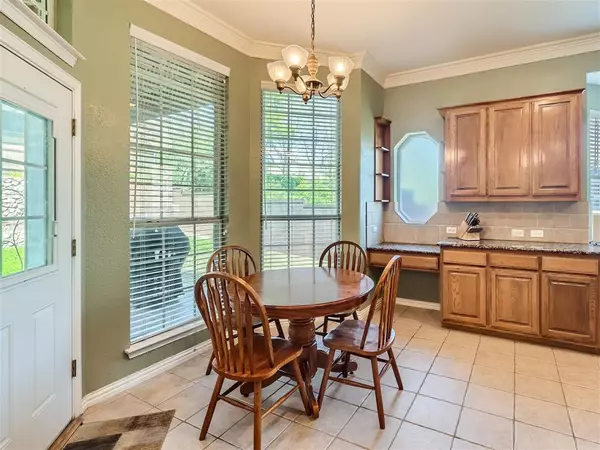$659,000
For more information regarding the value of a property, please contact us for a free consultation.
4 Beds
4 Baths
3,118 SqFt
SOLD DATE : 05/23/2024
Key Details
Property Type Single Family Home
Sub Type Single Family Residence
Listing Status Sold
Purchase Type For Sale
Square Footage 3,118 sqft
Price per Sqft $211
Subdivision Hackberry Ridge
MLS Listing ID 20562239
Sold Date 05/23/24
Style Traditional
Bedrooms 4
Full Baths 4
HOA Fees $79/ann
HOA Y/N Mandatory
Year Built 2001
Annual Tax Amount $9,627
Lot Size 10,454 Sqft
Acres 0.24
Property Description
Welcome to your dream home in the coveted Stonebridge Ranch community! This stunning residence boasts 4 bedrooms, 4 full bathrooms with the primary and ensuite on the first floor. Upstairs, find your secondary bedrooms, gameroom, Jack and Jill bath, as well as a separate full bath! This versatile floorplan includes a formal living, office or craft room, and spacious dining area with a walk-through butler pantry. The eat-in kitchen is a chef's delight, featuring gorgeous granite countertops, a large island, and ample space for culinary creativity, all open to the cozy family room with fireplace and built-ins. Enjoy the light & bright atmosphere throughout, with a pergola patio perfect for sipping morning coffee and a tiered backyard ready for gardening enthusiasts. This home offers the perfect blend of comfort, convenience, and style. Walking distance to the elementary. Enjoy Stonebridge Beach Club, pickleball, tennis courts, walking & bike trails, parks & more! The perfect staycation!
Location
State TX
County Collin
Community Community Pool, Greenbelt, Jogging Path/Bike Path, Lake, Park, Perimeter Fencing, Playground, Tennis Court(S), Other
Direction From State HWY 121 head North on Custer Road. Turn R on S Cotton Rdg Rd, Turn R on Hackberry Ridge. Property is on the left.
Rooms
Dining Room 2
Interior
Interior Features Vaulted Ceiling(s)
Heating Central, Natural Gas, Zoned
Cooling Ceiling Fan(s), Central Air, Zoned
Flooring Carpet, Ceramic Tile
Fireplaces Number 1
Fireplaces Type Gas Logs, Gas Starter, Wood Burning
Appliance Gas Water Heater, Other
Heat Source Central, Natural Gas, Zoned
Laundry Utility Room, Full Size W/D Area
Exterior
Exterior Feature Covered Patio/Porch
Garage Spaces 3.0
Fence Wood
Community Features Community Pool, Greenbelt, Jogging Path/Bike Path, Lake, Park, Perimeter Fencing, Playground, Tennis Court(s), Other
Utilities Available City Sewer, City Water, Concrete, Curbs, Sidewalk, Underground Utilities
Roof Type Composition
Total Parking Spaces 3
Garage Yes
Building
Lot Description Interior Lot, Landscaped, Sprinkler System, Subdivision
Story Two
Foundation Slab
Level or Stories Two
Structure Type Brick
Schools
Elementary Schools Eddins
Middle Schools Johnson
High Schools Mckinney
School District Mckinney Isd
Others
Ownership Mark Turner; Wendy Turner
Acceptable Financing Cash, Conventional, FHA, VA Loan
Listing Terms Cash, Conventional, FHA, VA Loan
Financing Conventional
Read Less Info
Want to know what your home might be worth? Contact us for a FREE valuation!

Our team is ready to help you sell your home for the highest possible price ASAP

©2025 North Texas Real Estate Information Systems.
Bought with Laura Jeter • Ebby Halliday Realtors
GET MORE INFORMATION
Realtor/ Real Estate Consultant | License ID: 777336
+1(817) 881-1033 | farren@realtorindfw.com






