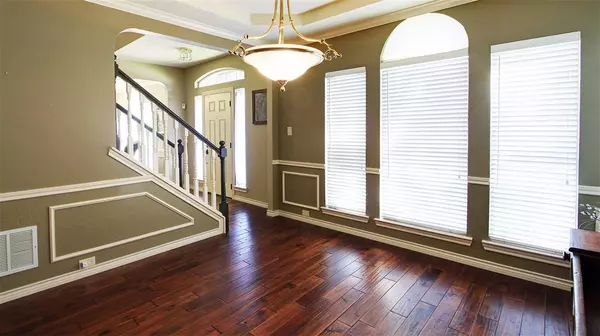$485,000
For more information regarding the value of a property, please contact us for a free consultation.
4 Beds
3 Baths
2,476 SqFt
SOLD DATE : 05/23/2024
Key Details
Property Type Single Family Home
Sub Type Single Family Residence
Listing Status Sold
Purchase Type For Sale
Square Footage 2,476 sqft
Price per Sqft $195
Subdivision Indian Oaks Add Sec 1
MLS Listing ID 20577448
Sold Date 05/23/24
Style Traditional
Bedrooms 4
Full Baths 2
Half Baths 1
HOA Y/N None
Year Built 1991
Annual Tax Amount $7,058
Lot Size 7,492 Sqft
Acres 0.172
Property Description
One owner, cozy classic brick charmer, amazingly well-maintained with love! Many updates that make this home move-in ready. Pride of ownership shows in this beautiful well-maintained home. Tree-lined established neighborhood. Chef's delight with a kitchen that offers updates galore! Relax after a long day in your spacious primary retreat with spa-like soaker tub, separate shower with updated stylish tile, dual sinks, and his and her closets. Peaceful backyard that backs to a greenbelt with many mature trees, An absolute joy for morning coffee. A must-see!
Location
State TX
County Denton
Community Curbs, Fitness Center, Greenbelt, Park, Playground
Direction GPS
Rooms
Dining Room 2
Interior
Interior Features Cable TV Available, Eat-in Kitchen, Flat Screen Wiring, High Speed Internet Available, Kitchen Island, Loft, Pantry, Sound System Wiring
Heating Central
Cooling Central Air
Flooring Carpet, Ceramic Tile, Wood
Fireplaces Number 1
Fireplaces Type Brick, Family Room, Gas Logs, Gas Starter
Appliance Disposal, Gas Cooktop, Gas Water Heater, Double Oven
Heat Source Central
Laundry Electric Dryer Hookup, Utility Room, Full Size W/D Area
Exterior
Exterior Feature Rain Gutters
Garage Spaces 2.0
Fence Back Yard, Metal, Wood
Community Features Curbs, Fitness Center, Greenbelt, Park, Playground
Utilities Available All Weather Road, Alley, Cable Available, City Sewer, City Water, Concrete, Curbs, Individual Gas Meter, Individual Water Meter, Sidewalk
Roof Type Composition
Parking Type Garage Single Door, Additional Parking, Alley Access, Concrete, Driveway, Garage Door Opener, Garage Faces Rear, Oversized
Total Parking Spaces 2
Garage Yes
Building
Lot Description Interior Lot, Landscaped, Sprinkler System
Story Two
Foundation Slab
Level or Stories Two
Structure Type Brick
Schools
Elementary Schools Parkway
Middle Schools Hedrick
High Schools Lewisville
School District Lewisville Isd
Others
Restrictions None
Ownership See Agent
Acceptable Financing Cash, Conventional
Listing Terms Cash, Conventional
Financing Conventional
Read Less Info
Want to know what your home might be worth? Contact us for a FREE valuation!

Our team is ready to help you sell your home for the highest possible price ASAP

©2024 North Texas Real Estate Information Systems.
Bought with Swapnil Sharma • Compass RE Texas, LLC
GET MORE INFORMATION

Realtor/ Real Estate Consultant | License ID: 777336
+1(817) 881-1033 | farren@realtorindfw.com






