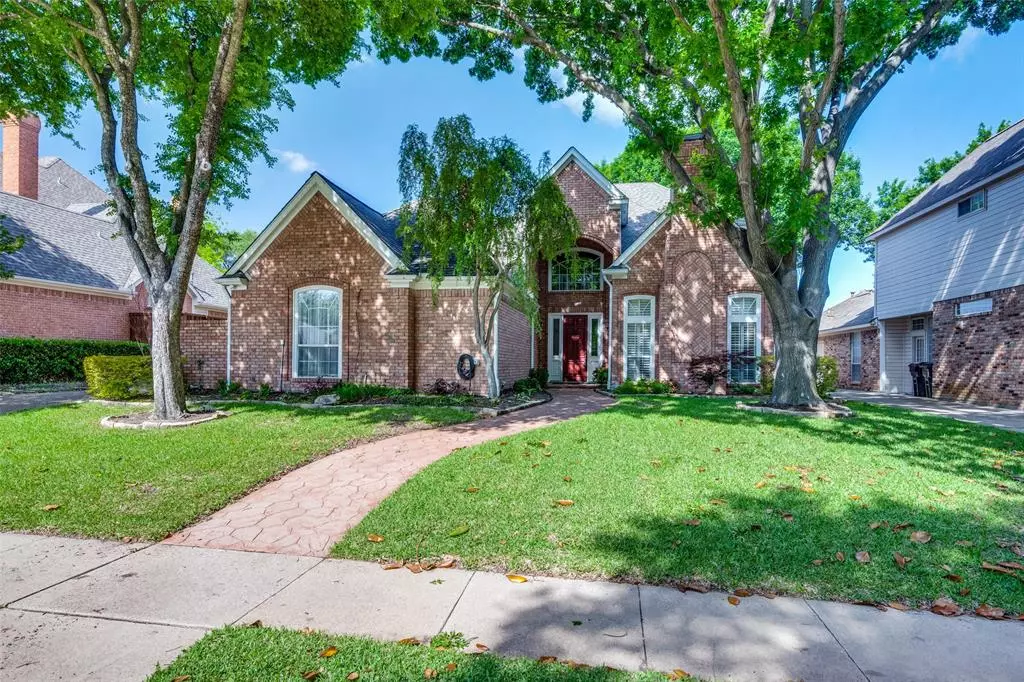$800,000
For more information regarding the value of a property, please contact us for a free consultation.
4 Beds
4 Baths
3,436 SqFt
SOLD DATE : 05/21/2024
Key Details
Property Type Single Family Home
Sub Type Single Family Residence
Listing Status Sold
Purchase Type For Sale
Square Footage 3,436 sqft
Price per Sqft $232
Subdivision Fairways Of Gleneagles
MLS Listing ID 20596746
Sold Date 05/21/24
Style Traditional
Bedrooms 4
Full Baths 3
Half Baths 1
HOA Fees $46/ann
HOA Y/N Mandatory
Year Built 1990
Annual Tax Amount $10,737
Lot Size 9,583 Sqft
Acres 0.22
Lot Dimensions 136x72x137x73
Property Description
Stunning entrance. Warm wood floors flow seamlessly from foyer. Living Room accented with gas FP, picture frame molding, & plantation shutters. Dining Room offers an elegant space for gatherings. Kitchen has light wood cabinetry, granite countertops, double ovens, trash compactor, gas cooktop, breakfast bar. Breakfast Nook offers a BI china cabinet, planning center and great view! The heart of the home, the Family Room offers a wet bar with cabinets and serving counter, Paneled walls, gas FP and BI cabinetry create a cozy ambiance. Wall of floor-ceiling windows frame a panoramic view of the outdoor oasis. Serene Primary BR retreat with vaulted ceiling, wood floors. Ensuite bath has split vanities, sep shower, soaking tub & large WI closet. 3 Bedrooms, 2 full Bathrooms, and Game Room up, all BR's with WI closets. Meticulously landscaped backyard, extended patio, diving pool, custom pergola shelters spa. A home where elegance and community converge!
Location
State TX
County Collin
Community Curbs, Sidewalks
Direction From Dallas North Tollway Exit Plano Parkway (East); Left on Preston Road, Left on Old Shepard Place; Right on Watch Hill Drive; Left on Longwood Ctl, Left on Old Course Drive
Rooms
Dining Room 2
Interior
Interior Features Built-in Features, Decorative Lighting, Vaulted Ceiling(s), Walk-In Closet(s), Wet Bar
Heating Central, Zoned
Cooling Ceiling Fan(s), Central Air, Zoned
Flooring Carpet, Ceramic Tile, Wood
Fireplaces Number 2
Fireplaces Type Family Room, Gas, Living Room
Appliance Dishwasher, Disposal, Gas Cooktop, Microwave, Refrigerator, Trash Compactor
Heat Source Central, Zoned
Laundry Utility Room, Full Size W/D Area
Exterior
Exterior Feature Awning(s), Covered Patio/Porch, Rain Gutters
Garage Spaces 3.0
Fence Back Yard, Wood
Pool Gunite, In Ground, Pool/Spa Combo
Community Features Curbs, Sidewalks
Utilities Available City Sewer, City Water, Curbs, Sidewalk, Underground Utilities
Roof Type Composition
Total Parking Spaces 3
Garage Yes
Private Pool 1
Building
Lot Description Few Trees, Interior Lot, Irregular Lot, Landscaped, Sprinkler System, Subdivision
Story Two
Foundation Slab
Level or Stories Two
Structure Type Brick
Schools
Elementary Schools Huffman
Middle Schools Renner
High Schools Shepton
School District Plano Isd
Others
Ownership See Agent
Acceptable Financing Cash, Conventional
Listing Terms Cash, Conventional
Financing Cash
Read Less Info
Want to know what your home might be worth? Contact us for a FREE valuation!

Our team is ready to help you sell your home for the highest possible price ASAP

©2024 North Texas Real Estate Information Systems.
Bought with Sophia Polk • Sophia Polk Realty
GET MORE INFORMATION

Realtor/ Real Estate Consultant | License ID: 777336
+1(817) 881-1033 | farren@realtorindfw.com

