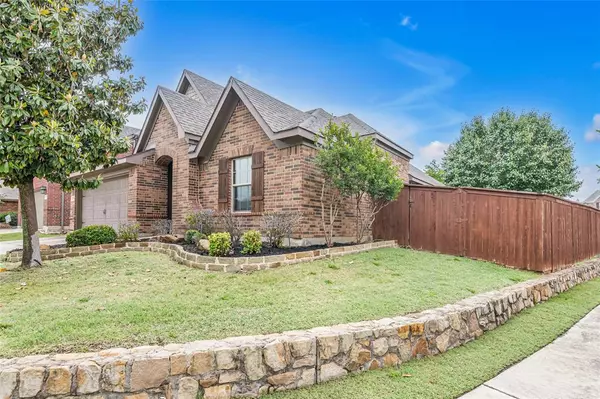$409,999
For more information regarding the value of a property, please contact us for a free consultation.
4 Beds
2 Baths
1,873 SqFt
SOLD DATE : 05/22/2024
Key Details
Property Type Single Family Home
Sub Type Single Family Residence
Listing Status Sold
Purchase Type For Sale
Square Footage 1,873 sqft
Price per Sqft $218
Subdivision Saratoga
MLS Listing ID 20602533
Sold Date 05/22/24
Style Traditional
Bedrooms 4
Full Baths 2
HOA Fees $45/ann
HOA Y/N Mandatory
Year Built 2009
Annual Tax Amount $7,206
Lot Size 6,882 Sqft
Acres 0.158
Property Description
Welcome to your dream home in the highly desirable Saratoga subdivision! This spacious 4 bedroom, 2 bathroom residence is nestled in the renowned Northwest ISD. Featuring an open-concept living area that seamlessly connects the gourmet kitchen, dining area, and cozy family room, this home is perfect for entertaining. The kitchen boasts modern appliances, ample cabinet space, and a large island for additional seating.
The primary suite offers a serene retreat with a walk-in closet and an en-suite bath featuring a dual vanity and a luxurious walk-in shower. Three additional bedrooms provide a versatility for a growing family, a home office, or a guest room.
Step outside to your private backyard, ideal for summer barbecues and relaxation. The home includes an attached two car garage and is conventionally located near shopping, dining and recreational amenities. Don't miss the opportunity to call this stunning home your own!
Location
State TX
County Tarrant
Community Greenbelt, Jogging Path/Bike Path, Park, Perimeter Fencing, Playground
Direction Go North on I-35W. East on SH 170, South on Alta Vista. Right on Champions View.
Rooms
Dining Room 2
Interior
Interior Features Cable TV Available, Decorative Lighting, Granite Counters, High Speed Internet Available, Kitchen Island, Open Floorplan, Pantry, Walk-In Closet(s)
Heating Central, Natural Gas
Cooling Central Air, Electric
Flooring Carpet, Hardwood
Fireplaces Number 1
Fireplaces Type Gas Starter
Appliance Dishwasher, Disposal, Electric Oven, Gas Cooktop, Gas Water Heater, Microwave, Refrigerator
Heat Source Central, Natural Gas
Laundry Full Size W/D Area
Exterior
Exterior Feature Covered Patio/Porch, Rain Gutters
Garage Spaces 2.0
Fence Wood
Community Features Greenbelt, Jogging Path/Bike Path, Park, Perimeter Fencing, Playground
Utilities Available City Sewer, City Water, Concrete, Curbs, Sidewalk, Underground Utilities
Roof Type Composition
Total Parking Spaces 2
Garage Yes
Building
Lot Description Corner Lot, Landscaped, Sprinkler System, Subdivision
Story One
Foundation Slab
Level or Stories One
Structure Type Brick
Schools
Elementary Schools Kay Granger
Middle Schools Medlin
High Schools Byron Nelson
School District Northwest Isd
Others
Ownership Of Record
Acceptable Financing Cash, Conventional, FHA, VA Loan
Listing Terms Cash, Conventional, FHA, VA Loan
Financing Conventional
Read Less Info
Want to know what your home might be worth? Contact us for a FREE valuation!

Our team is ready to help you sell your home for the highest possible price ASAP

©2025 North Texas Real Estate Information Systems.
Bought with Tim Byrns • Iron Star Realty
GET MORE INFORMATION
Realtor/ Real Estate Consultant | License ID: 777336
+1(817) 881-1033 | farren@realtorindfw.com






