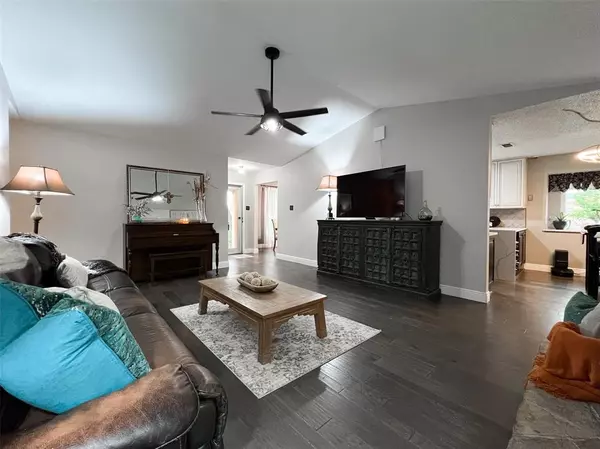$359,900
For more information regarding the value of a property, please contact us for a free consultation.
3 Beds
2 Baths
1,433 SqFt
SOLD DATE : 05/21/2024
Key Details
Property Type Single Family Home
Sub Type Single Family Residence
Listing Status Sold
Purchase Type For Sale
Square Footage 1,433 sqft
Price per Sqft $251
Subdivision Timberbrook 3
MLS Listing ID 20596941
Sold Date 05/21/24
Style Traditional
Bedrooms 3
Full Baths 2
HOA Y/N None
Year Built 1985
Annual Tax Amount $5,106
Lot Size 8,494 Sqft
Acres 0.195
Property Description
Welcome to this charming single-story, 3 bed, 2 bath home with a warm and inviting open-concept. From the moment you step inside, you'll be greeted by the ambiance of fresh paint, wood flooring and modern light fixtures. The kitchen is well appointed and features quartz countertops with sleek waterfall edging and soft close custom cabinetry. The home has 2 full bathrooms nicely updated with designer touches, the master bathroom vanity is in final stage of completion. Step outside to discover a spacious backyard complete with board-on-board privacy fence, offering the perfect setting for outdoor gatherings and relaxation. Many systems of the home, including total HVAC and duct system, have been recently updated. This home enjoys proximity to schools, parks, restaurants, and effortless access to I35, ensuring you're always just moments away from the best that the area has to offer. ***PLEASE NOTE, WE HAVE MULTIPLE OFFERS ON THE PROPERTY. HIGHEST AND BEST OFFERS DUE 4.30.24, BY 5:00PM***
Location
State TX
County Denton
Direction From I35E exit 451, head West on Fox Avenue, take a left on S Edmonds Ln and then Left on Mulberry Dr., 862 Mulberry will be on your right.
Rooms
Dining Room 2
Interior
Interior Features Decorative Lighting
Heating Central
Cooling Ceiling Fan(s), Central Air, Heat Pump
Fireplaces Number 1
Fireplaces Type Family Room, Masonry, Stone, Wood Burning
Appliance Dishwasher, Disposal, Electric Cooktop, Electric Oven
Heat Source Central
Laundry Electric Dryer Hookup, Utility Room, Full Size W/D Area, Washer Hookup
Exterior
Garage Spaces 2.0
Fence Back Yard, Wood
Utilities Available Cable Available, City Sewer, City Water, Curbs, Sidewalk
Parking Type Alley Access, Concrete, Garage, Garage Faces Rear
Total Parking Spaces 2
Garage Yes
Building
Lot Description Interior Lot
Story One
Level or Stories One
Schools
Elementary Schools Creekside
Middle Schools Marshall Durham
High Schools Lewisville
School District Lewisville Isd
Others
Ownership of record
Financing Conventional
Read Less Info
Want to know what your home might be worth? Contact us for a FREE valuation!

Our team is ready to help you sell your home for the highest possible price ASAP

©2024 North Texas Real Estate Information Systems.
Bought with Brandon Scribner • eXp Realty LLC
GET MORE INFORMATION

Realtor/ Real Estate Consultant | License ID: 777336
+1(817) 881-1033 | farren@realtorindfw.com






