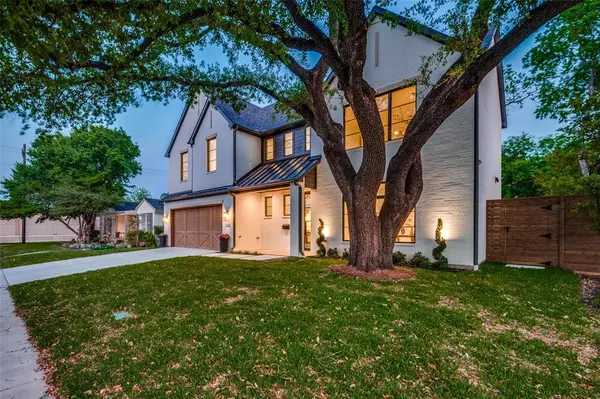$2,575,000
For more information regarding the value of a property, please contact us for a free consultation.
5 Beds
5 Baths
4,526 SqFt
SOLD DATE : 05/22/2024
Key Details
Property Type Single Family Home
Sub Type Single Family Residence
Listing Status Sold
Purchase Type For Sale
Square Footage 4,526 sqft
Price per Sqft $568
Subdivision Idlewild
MLS Listing ID 20590932
Sold Date 05/22/24
Bedrooms 5
Full Baths 5
HOA Y/N None
Year Built 2024
Annual Tax Amount $23,798
Lot Size 8,319 Sqft
Acres 0.191
Lot Dimensions 66x126
Property Description
5 bed, 5 bath new construction in Devonshire from Berk + Walters Homes. The quality and attention to detail is evident: Pella windows, 2x6 outer wall framing, foam insulation, full brick exterior, level 4 smooth finish walls, 8 ft sold core interior doors, soft close cabinetry throughout, white oak nail down hardwood floors, linear gas fireplace, quartz countertops, iron front door and stair railing, 8 ft cedar fence, designer tile and lighting. SS Monogram appliances including dual fuel 48 inch range. Separate bar with wine fridge. Huge live oak tree in front. Tall ceilings and spacious floor plan. 2 tankless hot water heaters and energy efficient HVAC. Primary and guest bedroom or office on 1st floor with large combined living, kitchen and dining. Epoxy garage floor. Primary retreat has marble bath with huge shower, separate tub and large closet. 3 beds and game room on 2nd floor.
Location
State TX
County Dallas
Direction Lovers Lane to Devonshire Drive. Turn north on Devonshire Drive. Turn east on Southwestern. Home is on the south side of the street.
Rooms
Dining Room 1
Interior
Interior Features Built-in Wine Cooler, Decorative Lighting, Double Vanity, Kitchen Island, Open Floorplan, Pantry, Vaulted Ceiling(s)
Heating Central
Cooling Ceiling Fan(s), Central Air
Flooring Carpet, Ceramic Tile, Hardwood, Stone
Fireplaces Number 1
Fireplaces Type Gas
Appliance Built-in Refrigerator, Dishwasher, Disposal, Electric Oven, Gas Range, Microwave, Tankless Water Heater
Heat Source Central
Laundry Utility Room, Full Size W/D Area
Exterior
Garage Spaces 2.0
Fence Wood
Utilities Available City Sewer, City Water
Roof Type Composition
Parking Type Garage Door Opener, Garage Faces Front
Total Parking Spaces 2
Garage Yes
Building
Lot Description Landscaped
Story Two
Foundation Slab
Level or Stories Two
Structure Type Brick
Schools
Elementary Schools Polk
Middle Schools Medrano
High Schools Jefferson
School District Dallas Isd
Others
Ownership Berk Walters Holdings LLC
Acceptable Financing Cash, Conventional
Listing Terms Cash, Conventional
Financing Cash
Read Less Info
Want to know what your home might be worth? Contact us for a FREE valuation!

Our team is ready to help you sell your home for the highest possible price ASAP

©2024 North Texas Real Estate Information Systems.
Bought with Non-Mls Member • NON MLS
GET MORE INFORMATION

Realtor/ Real Estate Consultant | License ID: 777336
+1(817) 881-1033 | farren@realtorindfw.com






