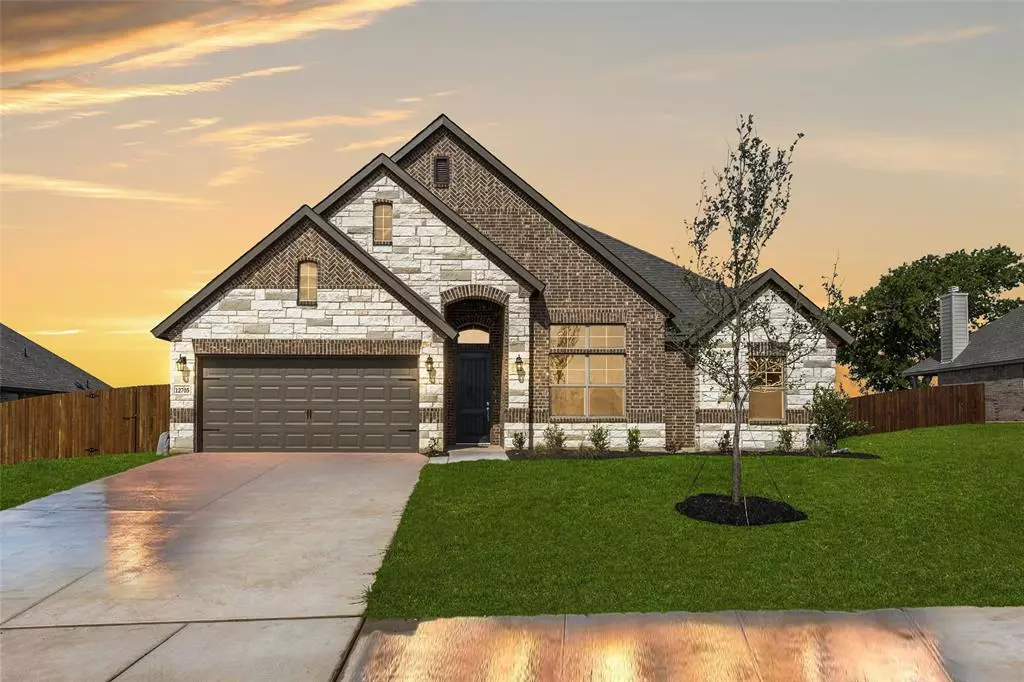$414,995
For more information regarding the value of a property, please contact us for a free consultation.
4 Beds
2 Baths
2,069 SqFt
SOLD DATE : 05/21/2024
Key Details
Property Type Single Family Home
Sub Type Single Family Residence
Listing Status Sold
Purchase Type For Sale
Square Footage 2,069 sqft
Price per Sqft $200
Subdivision Coyote Crossing
MLS Listing ID 20543082
Sold Date 05/21/24
Style Traditional
Bedrooms 4
Full Baths 2
HOA Fees $20/ann
HOA Y/N Mandatory
Year Built 2023
Lot Size 0.520 Acres
Acres 0.52
Property Description
MLS# 20543082 - Built by Landsea Homes - Ready Now! ~ This stunning four-bedroom, two-bathroom is perfect for modern family living! The kitchen is a baker's dream come true; it's not just complete with ample counter and storage space, but its granite countertops, stainless steel appliances, and the pantry and utility room combination makes it look modern and stylish. As if that wasn't enough, the pantry utility room even leads right into the 2-car garage so you can quickly and easily store all your items without any hassles. Tucked away from the family room for optimal privacy is the master suite. With three additional bedrooms featuring linen closets, you no longer need to worry about where to put your extra bedding or towels. Each bedroom has direct access to a full bathroom, making it easy to stay comfortable!!
Location
State TX
County Johnson
Direction Follow I-20 and Chisholm Trail Pkwy to Crowley Plover Rd in Tarrant County. Exit from Crowley Plover. Turn left onto Winscott Plover Rd. Continue to follow FM2331 S, turn left onto Coyote St. The model home will be on the right on Yellowstone Street
Rooms
Dining Room 1
Interior
Interior Features Decorative Lighting, Granite Counters, High Speed Internet Available, Kitchen Island, Open Floorplan, Pantry, Vaulted Ceiling(s)
Heating Central, Electric, Fireplace(s), Heat Pump, Zoned
Cooling Ceiling Fan(s), Central Air, Electric, Heat Pump, Zoned
Flooring Carpet, Tile
Fireplaces Number 1
Fireplaces Type Family Room, Wood Burning
Appliance Dishwasher, Disposal, Electric Cooktop, Microwave
Heat Source Central, Electric, Fireplace(s), Heat Pump, Zoned
Laundry In Kitchen, Utility Room
Exterior
Exterior Feature Covered Patio/Porch, Private Yard
Garage Spaces 2.0
Fence Back Yard, Fenced, Gate, Metal, Wood
Utilities Available Aerobic Septic, Co-op Water, Curbs, Individual Water Meter, Septic, Sidewalk, Underground Utilities
Roof Type Composition
Parking Type Garage Single Door, Garage Door Opener, Garage Faces Front
Total Parking Spaces 2
Garage Yes
Building
Lot Description Landscaped, Subdivision
Story One
Foundation Slab
Level or Stories One
Structure Type Brick,Rock/Stone
Schools
Elementary Schools Godley
Middle Schools Godley
High Schools Godley
School District Godley Isd
Others
Ownership Landsea Homes
Financing FHA
Read Less Info
Want to know what your home might be worth? Contact us for a FREE valuation!

Our team is ready to help you sell your home for the highest possible price ASAP

©2024 North Texas Real Estate Information Systems.
Bought with Clay Woodard • Move Up America
GET MORE INFORMATION

Realtor/ Real Estate Consultant | License ID: 777336
+1(817) 881-1033 | farren@realtorindfw.com






