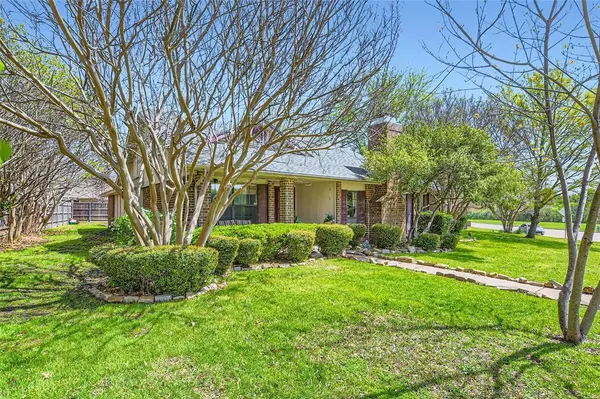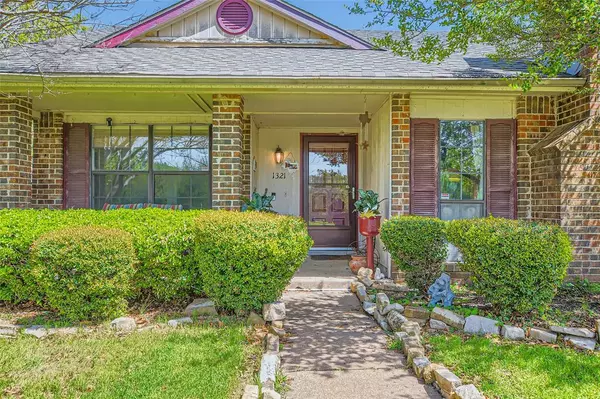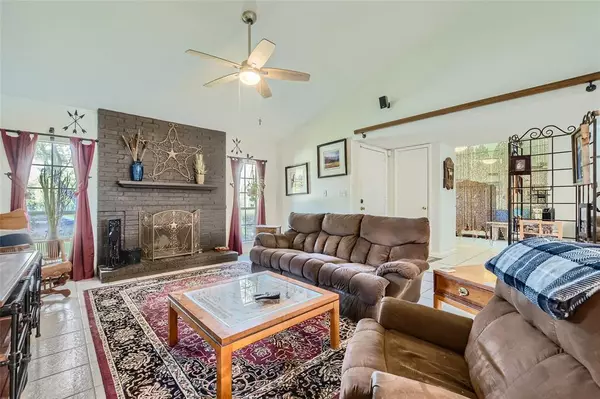$375,000
For more information regarding the value of a property, please contact us for a free consultation.
3 Beds
2 Baths
1,866 SqFt
SOLD DATE : 05/20/2024
Key Details
Property Type Single Family Home
Sub Type Single Family Residence
Listing Status Sold
Purchase Type For Sale
Square Footage 1,866 sqft
Price per Sqft $200
Subdivision Cross Creek 5
MLS Listing ID 20570593
Sold Date 05/20/24
Style Traditional
Bedrooms 3
Full Baths 2
HOA Y/N None
Year Built 1984
Annual Tax Amount $3,273
Lot Size 0.260 Acres
Acres 0.26
Property Description
Click the Virtual Tour link to view the 3D walkthrough. Welcome home to this charming residence nestled right across from a picturesque park, offering playgrounds, and trails, and views of lush greenery. Step into a sunlit sanctuary where an open floor plan beckons you to unwind and entertain. The focal point of the living area is a striking dark fireplace, adding warmth and character to the space. The kitchen features beautiful granite countertops, complemented by white cabinetry, and high-end appliances. A versatile formal dining space adjacent to the kitchen presents endless possibilities, whether it's utilized as a home office, playroom, or hobby area. Step outside to discover an expansive backyard oasis, where a majestic red oak tree provides shade and tranquility. Whether it's hosting gatherings, gardening, or simply basking in the beauty of nature, this outdoor space offers endless opportunities for enjoyment and relaxation. Don't miss the chance to make this property your own!
Location
State TX
County Collin
Community Curbs, Jogging Path/Bike Path, Park, Playground, Sidewalks
Direction US-75 N. Take exit 32 for Legacy Dr. Merge onto N Central Expy, turn left onto Legacy Dr. Turn right onto Alma Dr. Turn left onto Baxter Dr. Home on the right.
Rooms
Dining Room 2
Interior
Interior Features Cable TV Available, Decorative Lighting, Double Vanity, Granite Counters, High Speed Internet Available, Open Floorplan, Pantry
Heating Central
Cooling Ceiling Fan(s), Central Air, Electric
Flooring Carpet, Concrete, Tile
Fireplaces Number 1
Fireplaces Type Living Room
Appliance Dishwasher, Electric Range, Microwave
Heat Source Central
Laundry Utility Room, On Site
Exterior
Exterior Feature Covered Patio/Porch, Rain Gutters, Private Yard
Garage Spaces 2.0
Fence Back Yard, Fenced, Wood
Community Features Curbs, Jogging Path/Bike Path, Park, Playground, Sidewalks
Utilities Available Cable Available, City Sewer, City Water, Electricity Available, Phone Available, Sewer Available
Roof Type Composition
Parking Type Alley Access, Driveway, Garage, Garage Faces Rear
Total Parking Spaces 2
Garage Yes
Building
Lot Description Few Trees, Interior Lot, Landscaped, Lrg. Backyard Grass
Story One
Foundation Slab
Level or Stories One
Structure Type Brick,Siding
Schools
Elementary Schools Hedgcoxe
Middle Schools Hendrick
High Schools Plano Senior
School District Plano Isd
Others
Ownership Deo Folco
Acceptable Financing Cash, Conventional, FHA, VA Loan
Listing Terms Cash, Conventional, FHA, VA Loan
Financing Conventional
Read Less Info
Want to know what your home might be worth? Contact us for a FREE valuation!

Our team is ready to help you sell your home for the highest possible price ASAP

©2024 North Texas Real Estate Information Systems.
Bought with Nan Zhou • Tong-Parsons Realty
GET MORE INFORMATION

Realtor/ Real Estate Consultant | License ID: 777336
+1(817) 881-1033 | farren@realtorindfw.com






