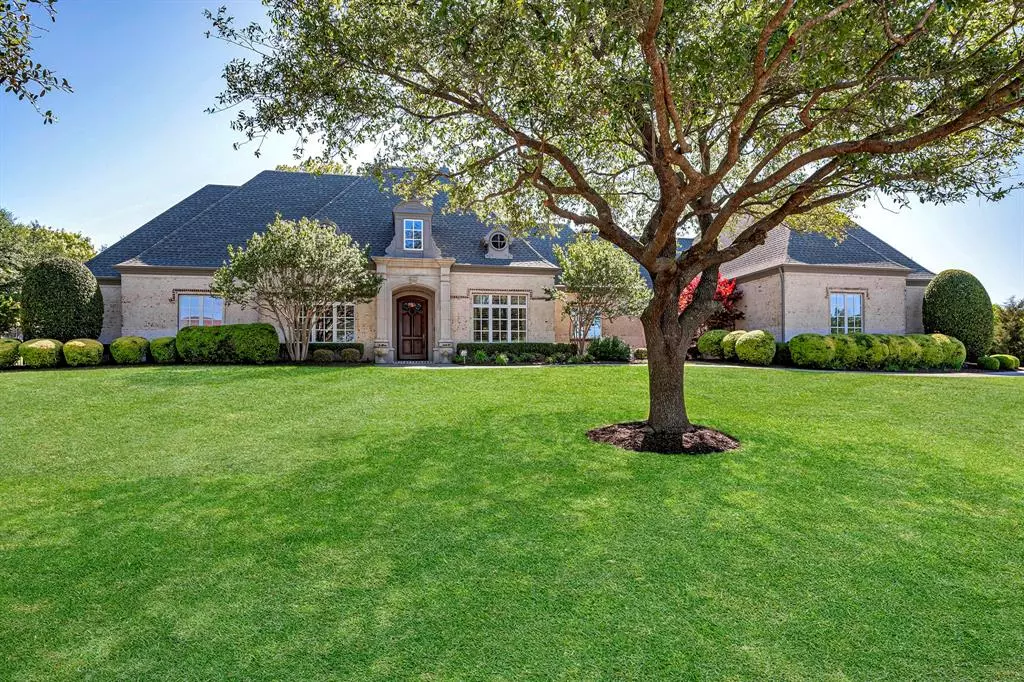$975,000
For more information regarding the value of a property, please contact us for a free consultation.
4 Beds
4 Baths
4,114 SqFt
SOLD DATE : 05/20/2024
Key Details
Property Type Single Family Home
Sub Type Single Family Residence
Listing Status Sold
Purchase Type For Sale
Square Footage 4,114 sqft
Price per Sqft $236
Subdivision Knolls Of Springhill
MLS Listing ID 20567063
Sold Date 05/20/24
Style French
Bedrooms 4
Full Baths 4
HOA Fees $70/ann
HOA Y/N Mandatory
Year Built 2003
Lot Size 1.100 Acres
Acres 1.1
Property Description
Multiple offers, deadline for all offers is Saturday at 6pm. Welcome to your dream home! Step inside to discover the elegance of hardwood floors that flow seamlessly throughout the home. The main floor offers a seamless layout, featuring a chef's kitchen equipped with top-of-the-line JennAir appliances, including a double oven, gas cooktop & Sub Zero refrigerator. Whether you're hosting a formal dinner party in the elegant dining room or enjoying a cozy meal by the fireplace in the eat-in kitchen, this home is designed to cater to your every need. Working from home has never been more inspiring, thanks to the beautifully appointed office complete with wood paneling & built-in shelving. Upstairs you'll find a sprawling game room, complete with pool table and ample space for various activities. Outside, you'll discover a tranquil paradise, complete with a covered patio & an abundance of towering trees, offering privacy & serenity at every turn.
Location
State TX
County Collin
Direction From Hwy 75, exit Bethany and go East, turn right on S Allen Heights Dr, turn right onto Rolling Knolls and it becomes Shady Knolls Drive
Rooms
Dining Room 2
Interior
Interior Features Built-in Features, Cable TV Available, Decorative Lighting, Granite Counters, High Speed Internet Available, Natural Woodwork, Open Floorplan, Paneling, Pantry, Walk-In Closet(s)
Heating Central, Natural Gas, Zoned
Cooling Ceiling Fan(s), Central Air, Electric, Zoned
Flooring Carpet, Marble, Slate, Wood
Fireplaces Number 2
Fireplaces Type Gas, Wood Burning
Appliance Built-in Refrigerator, Dishwasher, Disposal, Electric Oven, Gas Cooktop, Microwave, Convection Oven, Double Oven, Plumbed For Gas in Kitchen, Refrigerator
Heat Source Central, Natural Gas, Zoned
Laundry Electric Dryer Hookup, Utility Room, Full Size W/D Area
Exterior
Exterior Feature Courtyard, Covered Patio/Porch, Rain Gutters
Garage Spaces 3.0
Fence Wrought Iron
Utilities Available Aerobic Septic, City Water, Septic, Underground Utilities
Roof Type Composition
Parking Type Driveway, Garage Faces Side
Total Parking Spaces 3
Garage Yes
Building
Lot Description Acreage, Landscaped, Sprinkler System, Subdivision
Story Two
Foundation Slab
Level or Stories Two
Structure Type Brick
Schools
Elementary Schools Bolin
Middle Schools Ford
High Schools Allen
School District Allen Isd
Others
Acceptable Financing Cash, Conventional
Listing Terms Cash, Conventional
Financing Conventional
Read Less Info
Want to know what your home might be worth? Contact us for a FREE valuation!

Our team is ready to help you sell your home for the highest possible price ASAP

©2024 North Texas Real Estate Information Systems.
Bought with Valerie Kennard • Funk Realty Group, LLC
GET MORE INFORMATION

Realtor/ Real Estate Consultant | License ID: 777336
+1(817) 881-1033 | farren@realtorindfw.com






