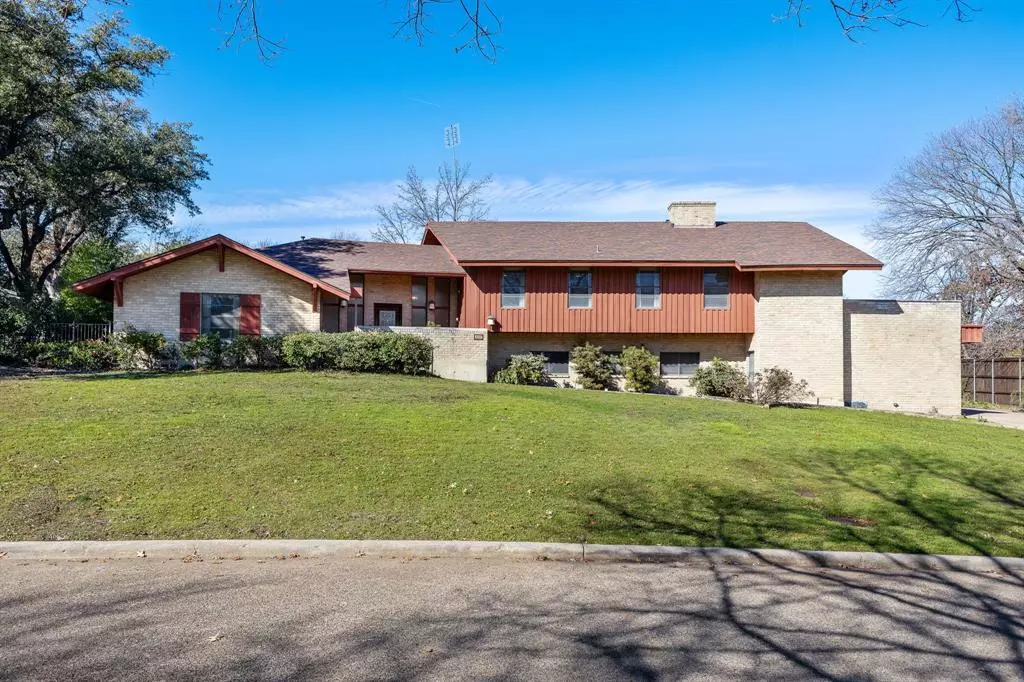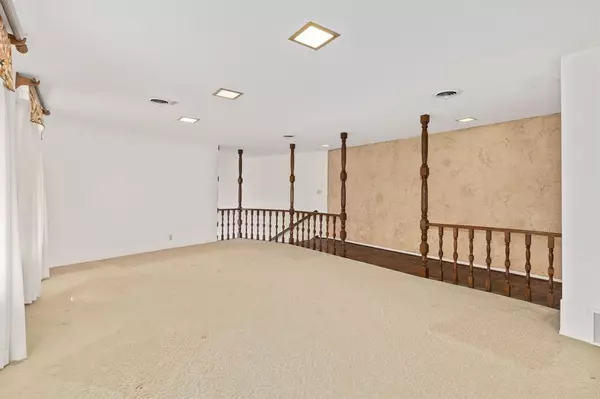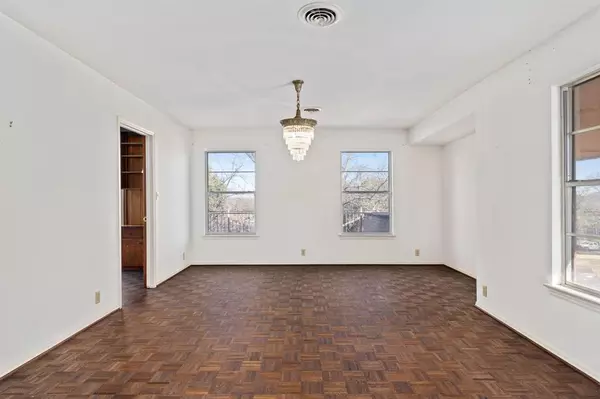$1,000,000
For more information regarding the value of a property, please contact us for a free consultation.
5 Beds
5 Baths
4,979 SqFt
SOLD DATE : 05/20/2024
Key Details
Property Type Single Family Home
Sub Type Single Family Residence
Listing Status Sold
Purchase Type For Sale
Square Footage 4,979 sqft
Price per Sqft $200
Subdivision Preston Road North Estates
MLS Listing ID 20596901
Sold Date 05/20/24
Style Contemporary/Modern,Mid-Century Modern,Split Level
Bedrooms 5
Full Baths 4
Half Baths 1
HOA Fees $16/ann
HOA Y/N Mandatory
Year Built 1966
Annual Tax Amount $24,334
Lot Size 0.607 Acres
Acres 0.607
Property Description
Custom-built multi-level home in a desirable far north Dallas neighborhood. Five bedrooms 4 full baths and one half bath. This home has plenty of room for everyone and is great for entertaining. Built on an oversized lot with room for a pool. All the bedrooms and laundry are on the entry level with a large formal living and dining on the upper level. In addition, the upper level has a den which flows into the kitchen for additional entertaining space. The lower level has an oversized two-car carport with additional storage plus the gameroom-playroom-family room with a bar and a full bath.
All the bedrooms are on one level and have 4 guest bedrooms and 3 baths plus the primary. This home is priced according to the need for updates. This is a great opportunity for a new owner to make this home their own and live in a desirable area.
Location
State TX
County Dallas
Direction East on Spring Valley Drive from Preston Road, Right on Hughes Lane, Right on Preston Creek Drive, House is on the Right.
Rooms
Dining Room 2
Interior
Interior Features Cable TV Available, Cedar Closet(s), Chandelier, Kitchen Island, Multiple Staircases, Walk-In Closet(s), Wet Bar
Heating Natural Gas
Cooling Attic Fan, Central Air, Multi Units
Flooring Carpet, Laminate, Parquet, Vinyl
Fireplaces Number 2
Fireplaces Type Brick, Den, Great Room, Wood Burning
Equipment Intercom
Appliance Built-in Refrigerator, Dishwasher, Disposal, Electric Oven, Gas Cooktop, Double Oven, Plumbed For Gas in Kitchen, Trash Compactor
Heat Source Natural Gas
Exterior
Exterior Feature Balcony
Carport Spaces 2
Fence None
Utilities Available Alley, City Sewer, City Water, Curbs, Individual Gas Meter, Individual Water Meter, Phone Available
Roof Type Composition
Parking Type Attached Carport, Driveway, No Garage, Storage
Total Parking Spaces 2
Garage No
Building
Lot Description Interior Lot, Irregular Lot, Lrg. Backyard Grass, Sprinkler System, Subdivision
Story Multi/Split
Foundation Pillar/Post/Pier, Slab
Level or Stories Multi/Split
Structure Type Brick,Wood
Schools
Elementary Schools Pershing
Middle Schools Walker
High Schools Hillcrest
School District Dallas Isd
Others
Restrictions Unknown Encumbrance(s)
Ownership See Agent
Acceptable Financing Cash, Conventional
Listing Terms Cash, Conventional
Financing Cash
Read Less Info
Want to know what your home might be worth? Contact us for a FREE valuation!

Our team is ready to help you sell your home for the highest possible price ASAP

©2024 North Texas Real Estate Information Systems.
Bought with John Brosius • Allie Beth Allman & Assoc.
GET MORE INFORMATION

Realtor/ Real Estate Consultant | License ID: 777336
+1(817) 881-1033 | farren@realtorindfw.com






