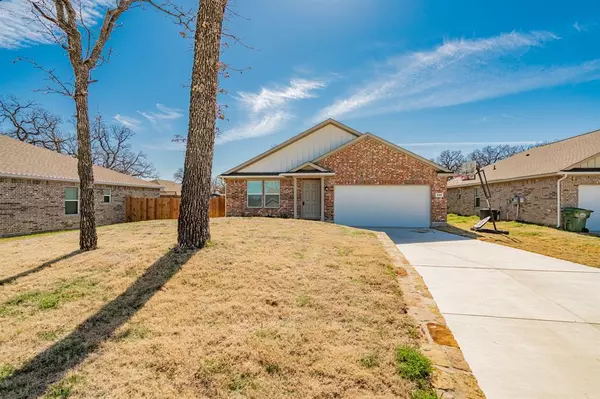$289,900
For more information regarding the value of a property, please contact us for a free consultation.
4 Beds
2 Baths
1,640 SqFt
SOLD DATE : 05/17/2024
Key Details
Property Type Single Family Home
Sub Type Single Family Residence
Listing Status Sold
Purchase Type For Sale
Square Footage 1,640 sqft
Price per Sqft $176
Subdivision Inheritance Estates
MLS Listing ID 20519403
Sold Date 05/17/24
Style Traditional
Bedrooms 4
Full Baths 2
HOA Y/N None
Year Built 2022
Annual Tax Amount $3,541
Lot Size 8,929 Sqft
Acres 0.205
Property Description
Built in 2022 and NO HOA, this inviting 4 bed, 2 bath home boasts a spacious interior with luxury vinyl flooring and large secondary bedrooms. The kitchen is adorned with plenty of granite countertop space and elegant white cabinets. The large utility room features extra shelving and room for full size washer and dryer. Outside, you'll find plenty of space to create and enjoy your perfect back yard surrounded by a privacy fence. Relax on the covered back patio, completing the perfect blend of comfort and style.
Location
State TX
County Parker
Direction From SH-114 turn left onto FM-718, turn right onto County Road 4668, turn left onto FM 730, turn right onto FM-2048, turn left onto FM-51, turn left onto E Ninth St, turn right onto Springbranch Trail, then turn right onto Ben Drive, home will be on your left. GPS friendly as well.
Rooms
Dining Room 1
Interior
Interior Features Decorative Lighting, Double Vanity, Granite Counters, Kitchen Island, Open Floorplan, Pantry, Vaulted Ceiling(s), Walk-In Closet(s)
Heating Central, Electric
Cooling Central Air, Electric
Flooring Carpet, Luxury Vinyl Plank
Appliance Dishwasher, Disposal, Electric Range, Microwave
Heat Source Central, Electric
Laundry Utility Room, Full Size W/D Area
Exterior
Exterior Feature Covered Patio/Porch, Rain Gutters
Garage Spaces 2.0
Fence Back Yard, Wood
Utilities Available City Sewer, City Water
Roof Type Composition
Parking Type Garage Double Door, Concrete, Garage, Garage Door Opener, Garage Faces Front, Inside Entrance
Total Parking Spaces 2
Garage Yes
Building
Story One
Foundation Slab
Level or Stories One
Schools
Elementary Schools Goshen Creek
Middle Schools Springtown
High Schools Springtown
School District Springtown Isd
Others
Ownership Clay Johns
Acceptable Financing Cash, Conventional, FHA, VA Loan
Listing Terms Cash, Conventional, FHA, VA Loan
Financing VA
Read Less Info
Want to know what your home might be worth? Contact us for a FREE valuation!

Our team is ready to help you sell your home for the highest possible price ASAP

©2024 North Texas Real Estate Information Systems.
Bought with Samuel Lockett • Ebby Halliday, REALTORS
GET MORE INFORMATION

Realtor/ Real Estate Consultant | License ID: 777336
+1(817) 881-1033 | farren@realtorindfw.com






