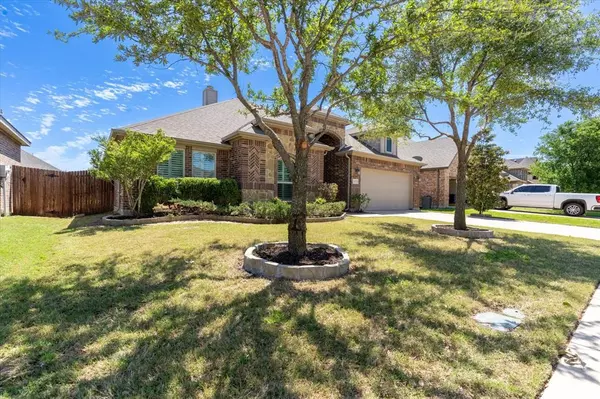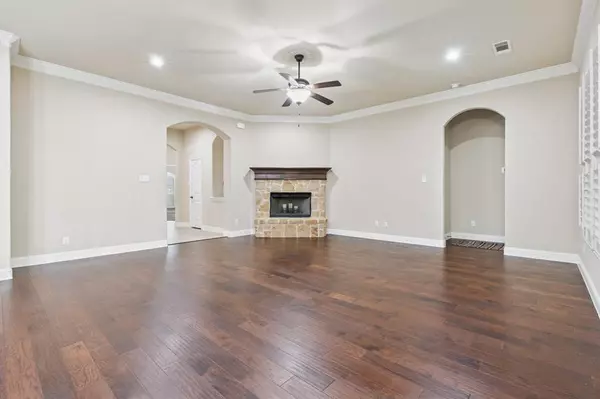$394,900
For more information regarding the value of a property, please contact us for a free consultation.
4 Beds
3 Baths
2,351 SqFt
SOLD DATE : 05/17/2024
Key Details
Property Type Single Family Home
Sub Type Single Family Residence
Listing Status Sold
Purchase Type For Sale
Square Footage 2,351 sqft
Price per Sqft $167
Subdivision Shannon Crk Ph 3A
MLS Listing ID 20582950
Sold Date 05/17/24
Bedrooms 4
Full Baths 3
HOA Y/N None
Year Built 2014
Annual Tax Amount $8,611
Lot Size 7,187 Sqft
Acres 0.165
Property Description
This beautifully maintained home, located in the neighborhood of Shannon Creek, boasts four spacious bedrooms and three full bathrooms, making it ideal for both comfort and convenience. The wood flooring throughout adds a touch of elegance and warmth, while the large kitchen, equipped with double ovens, is perfect for those who love to cook and entertain. Custom shutters throughout add a touch of sophistication and privacy, while the array of upgrades ensures modern comfort meets classic style. Large primary bedroom with elegant ensuite bathroom offering separate vanities and a spacious closet. The unique fourth bedroom has been cleverly converted and can serve as a dedicated office space or media room. The back patio offers a serene retreat for outdoor relaxation or hosting gatherings. This home is a true gem, combining functionality with sophisticated charm while also enjoying the perks of a friendly neighborhood with NO HOA! Come see today!
Location
State TX
County Johnson
Direction Please use GPS
Rooms
Dining Room 1
Interior
Interior Features Built-in Features, Cable TV Available, Decorative Lighting, Double Vanity, Eat-in Kitchen, Granite Counters, High Speed Internet Available, Kitchen Island, Open Floorplan, Pantry, Vaulted Ceiling(s), Walk-In Closet(s)
Heating Central
Cooling Ceiling Fan(s), Central Air
Fireplaces Number 1
Fireplaces Type Family Room, Wood Burning
Appliance Dishwasher, Disposal, Dryer, Electric Cooktop, Electric Oven, Microwave, Double Oven, Refrigerator, Washer
Heat Source Central
Exterior
Exterior Feature Covered Patio/Porch
Garage Spaces 2.0
Fence Wood
Utilities Available Cable Available, City Sewer, City Water, Electricity Connected, Sidewalk
Total Parking Spaces 2
Garage Yes
Building
Lot Description Few Trees
Story One
Foundation Slab
Level or Stories One
Schools
Elementary Schools Irene Clinkscale
Middle Schools Hughes
High Schools Burleson
School District Burleson Isd
Others
Ownership Leatu
Acceptable Financing Cash, Conventional, FHA, VA Loan
Listing Terms Cash, Conventional, FHA, VA Loan
Financing Conventional
Read Less Info
Want to know what your home might be worth? Contact us for a FREE valuation!

Our team is ready to help you sell your home for the highest possible price ASAP

©2025 North Texas Real Estate Information Systems.
Bought with Shana Beaty • Key Real Estate Texas LLC
GET MORE INFORMATION
Realtor/ Real Estate Consultant | License ID: 777336
+1(817) 881-1033 | farren@realtorindfw.com






