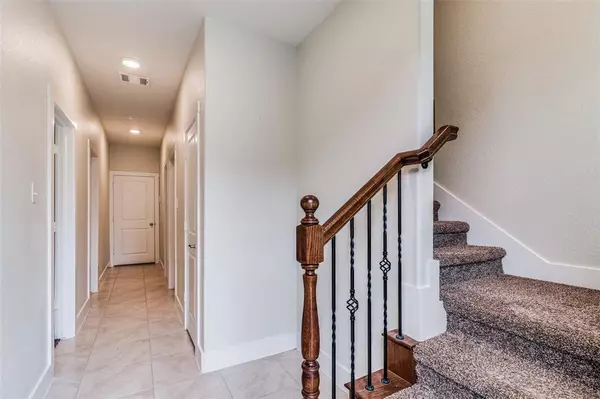$455,000
For more information regarding the value of a property, please contact us for a free consultation.
4 Beds
4 Baths
2,067 SqFt
SOLD DATE : 05/17/2024
Key Details
Property Type Townhouse
Sub Type Townhouse
Listing Status Sold
Purchase Type For Sale
Square Footage 2,067 sqft
Price per Sqft $220
Subdivision Windhaven Crossing Add
MLS Listing ID 20581532
Sold Date 05/17/24
Style Traditional
Bedrooms 4
Full Baths 3
Half Baths 1
HOA Fees $238/mo
HOA Y/N Mandatory
Year Built 2018
Annual Tax Amount $6,892
Lot Size 1,742 Sqft
Acres 0.04
Property Description
Prime location with easy access to Hwy 121. This incredible 3 story townhome with 4 bedrooms, 3.5 baths is perfect for your family. The first level offers 2 Bedrooms, a full bath and 2 car garage. The 2nd level offers the bright and spacious living room with fire place that opens to gorgeous kitchen with large island, gas cooktop, and the dining room as well as the Master Bedroom with full bath and a half on the same floor. On the 3rd floor you'll find the huge suite with full bathroom that can be perfect for a collage student, guest, or your office. Enjoy the community pool and playground. Within few minutes you can get to Castle Hills Village shops and restaurants. Very close to Grandscape, Top golf, Legacy West, The star, and lots of other attractions. If you like playing golf, Castle Hills Golf course is just a few minutes away too. Fresh paint all through out the house and carpet was just washed! Ready for you to move in. This is a must see.
Location
State TX
County Denton
Community Curbs, Park, Pool, Sidewalks
Direction From 121 N , turn right onto Humboldt Dr. Turn left onto Magalia Ln and the townhome will be on the left.
Rooms
Dining Room 1
Interior
Interior Features Cedar Closet(s), Double Vanity, Eat-in Kitchen, Granite Counters, High Speed Internet Available, Kitchen Island, Multiple Staircases, Open Floorplan, Pantry
Heating Central
Cooling Ceiling Fan(s), Central Air, Electric
Fireplaces Number 1
Fireplaces Type Gas
Appliance Built-in Gas Range, Dishwasher, Disposal, Electric Oven, Gas Cooktop, Microwave
Heat Source Central
Laundry Electric Dryer Hookup, Gas Dryer Hookup, Utility Room
Exterior
Exterior Feature Balcony
Garage Spaces 2.0
Community Features Curbs, Park, Pool, Sidewalks
Utilities Available Alley, Asphalt, City Sewer, City Water, Concrete, Curbs, Electricity Available
Total Parking Spaces 2
Garage Yes
Building
Lot Description Interior Lot, Subdivision
Story Three Or More
Foundation Slab
Level or Stories Three Or More
Structure Type Brick,Concrete,Rock/Stone
Schools
Elementary Schools Independence
Middle Schools Killian
High Schools Hebron
School District Lewisville Isd
Others
Ownership Of The Record
Acceptable Financing Cash, Conventional, FHA, VA Loan
Listing Terms Cash, Conventional, FHA, VA Loan
Financing Conventional
Read Less Info
Want to know what your home might be worth? Contact us for a FREE valuation!

Our team is ready to help you sell your home for the highest possible price ASAP

©2025 North Texas Real Estate Information Systems.
Bought with Srinivas Chidurala • Citiwide Alliance Realty
GET MORE INFORMATION
Realtor/ Real Estate Consultant | License ID: 777336
+1(817) 881-1033 | farren@realtorindfw.com






