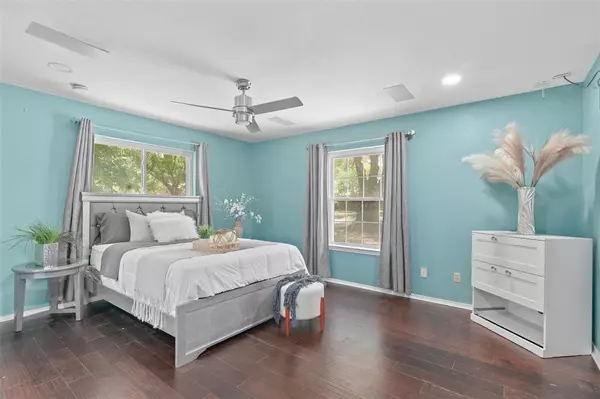$570,000
For more information regarding the value of a property, please contact us for a free consultation.
3 Beds
3 Baths
2,712 SqFt
SOLD DATE : 05/17/2024
Key Details
Property Type Single Family Home
Sub Type Single Family Residence
Listing Status Sold
Purchase Type For Sale
Square Footage 2,712 sqft
Price per Sqft $210
Subdivision Oakridge Park Estates
MLS Listing ID 20544521
Sold Date 05/17/24
Bedrooms 3
Full Baths 2
Half Baths 1
HOA Y/N None
Year Built 1971
Lot Size 0.661 Acres
Acres 0.661
Property Description
Welcome to this ranch-style home that offers the perfect combination of luxury, comfort, and convenience. You'll be charmed by the open-concept design that creates a spacious and inviting atmosphere. The chef's kitchen is a dream come true with a huge island at the heart of the home. With three flexible spaces that can be used as an office, living room, or an extra bedroom, this home offers endless possibilities to suit your needs. The primary bathroom is a spa-like oasis with a soaking tub, double vanity sinks, and a steam shower plus sauna. The entire house is hard-wired with surround sound, creating the ultimate audio experience throughout. This remarkable property sits on six-tenths of an acre in a peaceful neighborhood just off I35, offering privacy while still being easily accessible. You can even choose which Lewisville ISD school you'd like to send your child to, and the home is within walking distance to Lake Lewisville. This is your chance to own a home that truly has it all!
Location
State TX
County Denton
Direction Google Maps
Rooms
Dining Room 1
Interior
Interior Features Decorative Lighting, Double Vanity, Eat-in Kitchen, Flat Screen Wiring, Granite Counters, High Speed Internet Available, Kitchen Island, Open Floorplan, Smart Home System, Sound System Wiring, Wired for Data
Heating Central
Cooling Central Air
Appliance Built-in Gas Range, Dishwasher, Disposal, Dryer, Gas Water Heater, Plumbed For Gas in Kitchen, Refrigerator, Vented Exhaust Fan, Washer
Heat Source Central
Exterior
Garage Spaces 3.0
Carport Spaces 3
Utilities Available Asphalt, Cable Available, City Sewer, City Water, Electricity Available
Parking Type Garage Double Door, Garage Single Door, Concrete, Inside Entrance, Oversized, Paved
Total Parking Spaces 3
Garage Yes
Private Pool 1
Building
Story One
Foundation Slab
Level or Stories One
Schools
Elementary Schools College St
Middle Schools Delay
High Schools Lewisville
School District Lewisville Isd
Others
Ownership Johnson
Financing Conventional
Read Less Info
Want to know what your home might be worth? Contact us for a FREE valuation!

Our team is ready to help you sell your home for the highest possible price ASAP

©2024 North Texas Real Estate Information Systems.
Bought with Austin Murphy • Ebby Halliday Realtors
GET MORE INFORMATION

Realtor/ Real Estate Consultant | License ID: 777336
+1(817) 881-1033 | farren@realtorindfw.com






