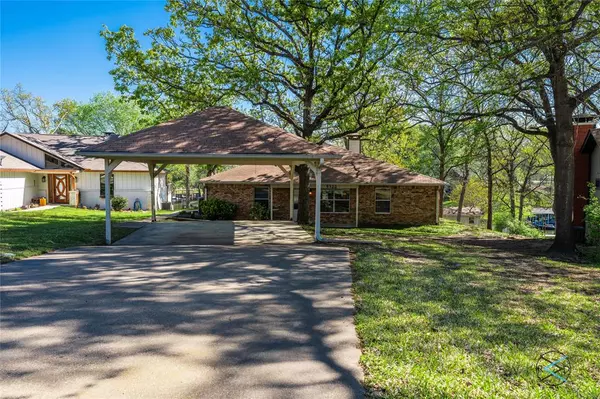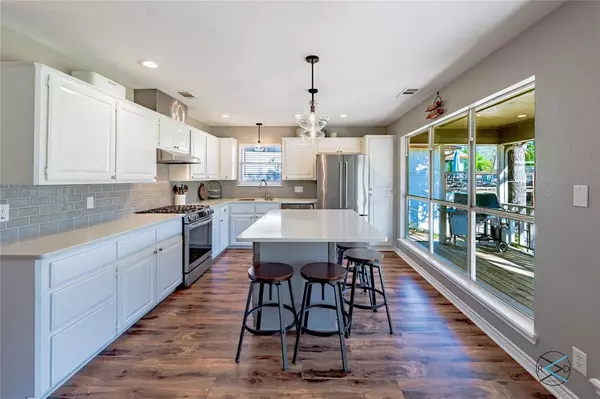$599,999
For more information regarding the value of a property, please contact us for a free consultation.
3 Beds
2 Baths
1,575 SqFt
SOLD DATE : 05/16/2024
Key Details
Property Type Single Family Home
Sub Type Single Family Residence
Listing Status Sold
Purchase Type For Sale
Square Footage 1,575 sqft
Price per Sqft $380
Subdivision Point La Vista Sec 1
MLS Listing ID 20565776
Sold Date 05/16/24
Style Traditional
Bedrooms 3
Full Baths 2
HOA Fees $14/ann
HOA Y/N Mandatory
Year Built 1995
Annual Tax Amount $4,580
Lot Size 0.334 Acres
Acres 0.334
Lot Dimensions 136x182x30x174
Property Description
Looking for the perfect place to getaway for the weekend or a place to retire and live on lake time?Look no further!This 3 bedroom and 2 bath beautifully maintained lake house has 136 ft. of water frontage on a deep,wide canal and a boathouse with boat lift and deck that offers open water view.The open concept makes for the best entertainment and hosting.Living room has wood plank LV flooring,WBFP,wall of windows,the updated kitchen features SS appliances and gas stove,quartz countertops and oversized island.Find beauty in the details of this home from spacious bedrooms,large tiled shower in remodeled primary bathroom and storage shed for your lawn equipment and lake toys.It's the perfect place to have your friends and family over for a day of floating,fishing and cooking out on your covered back porch with shade trees and fire pit.Lot 88 across the street is available for purchase and is cleared to build on,boat trailer storage and extra parking.Updated HVAC,water heater and new roof.
Location
State TX
County Henderson
Community Boat Ramp, Club House, Community Dock, Community Pool, Fishing, Lake, Park, Tennis Court(S)
Direction From Dallas take Hwy. 175 south, turn right onto Ranch Rd. 2329, turn right onto 3054, turn right onto Point Lavista Rd., and turn right onto Loma Vista and the home will be at the end of the cul de sac.
Rooms
Dining Room 1
Interior
Interior Features Decorative Lighting, Eat-in Kitchen, Granite Counters, High Speed Internet Available, Kitchen Island, Open Floorplan
Heating Central, Electric, Fireplace Insert
Cooling Ceiling Fan(s), Central Air
Flooring Carpet, Ceramic Tile, Luxury Vinyl Plank
Fireplaces Number 1
Fireplaces Type Insert, Living Room, Wood Burning
Appliance Dishwasher, Disposal, Gas Range, Refrigerator, Water Filter
Heat Source Central, Electric, Fireplace Insert
Laundry Electric Dryer Hookup, In Hall, Full Size W/D Area, Washer Hookup
Exterior
Exterior Feature Boat Slip, Covered Patio/Porch, Dock, Fire Pit, Rain Gutters, Lighting, Private Yard, Storage
Carport Spaces 2
Fence Chain Link, Fenced
Community Features Boat Ramp, Club House, Community Dock, Community Pool, Fishing, Lake, Park, Tennis Court(s)
Utilities Available All Weather Road, Cable Available, Private Sewer, Private Water, Propane
Waterfront 1
Waterfront Description Dock – Covered,Lake Front,Personal Watercraft Lift,Retaining Wall – Steel
Roof Type Composition
Parking Type Carport, Concrete, Covered, Detached Carport
Total Parking Spaces 2
Garage No
Building
Lot Description Few Trees, Landscaped, Lrg. Backyard Grass, Sloped, Sprinkler System, Subdivision, Waterfront
Story One
Foundation Slab
Level or Stories One
Structure Type Brick,Wood
Schools
Elementary Schools Malakoff
Middle Schools Malakoff
High Schools Malakoff
School District Malakoff Isd
Others
Restrictions Deed
Ownership Gregory and Jane Harvey
Acceptable Financing Cash, Conventional, FHA, VA Loan
Listing Terms Cash, Conventional, FHA, VA Loan
Financing Cash
Special Listing Condition Aerial Photo, Deed Restrictions, Survey Available
Read Less Info
Want to know what your home might be worth? Contact us for a FREE valuation!

Our team is ready to help you sell your home for the highest possible price ASAP

©2024 North Texas Real Estate Information Systems.
Bought with George Brewer • Premier Legacy Real Estate LLC
GET MORE INFORMATION

Realtor/ Real Estate Consultant | License ID: 777336
+1(817) 881-1033 | farren@realtorindfw.com






