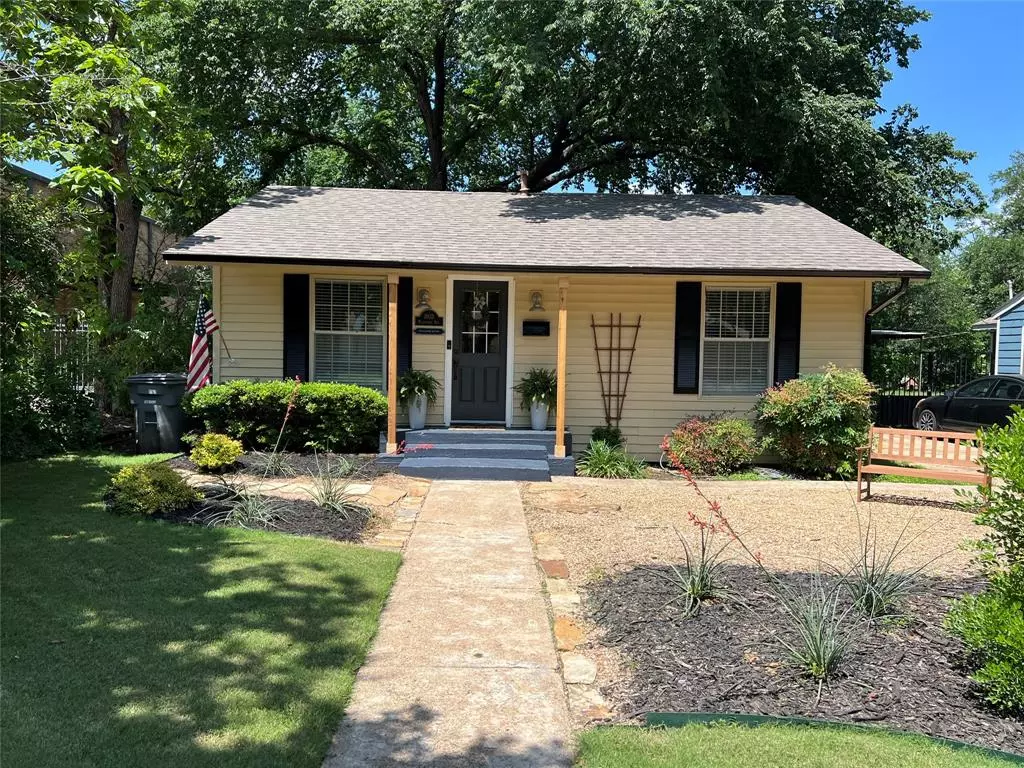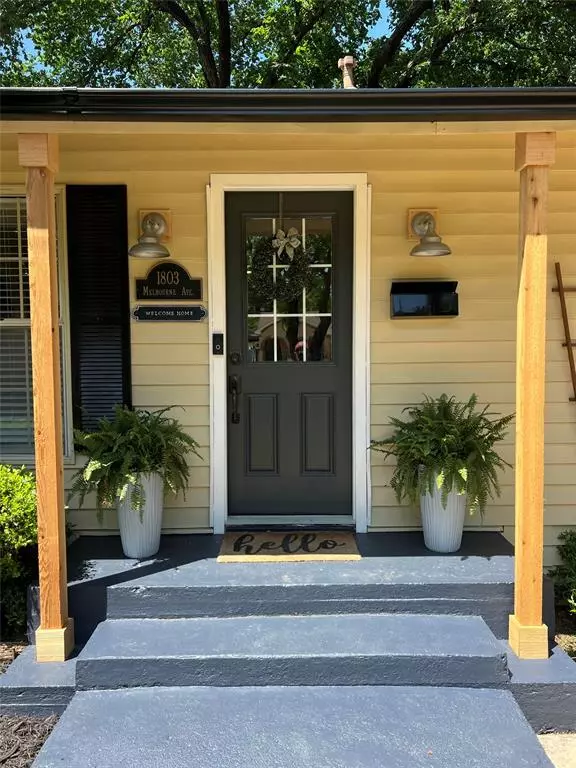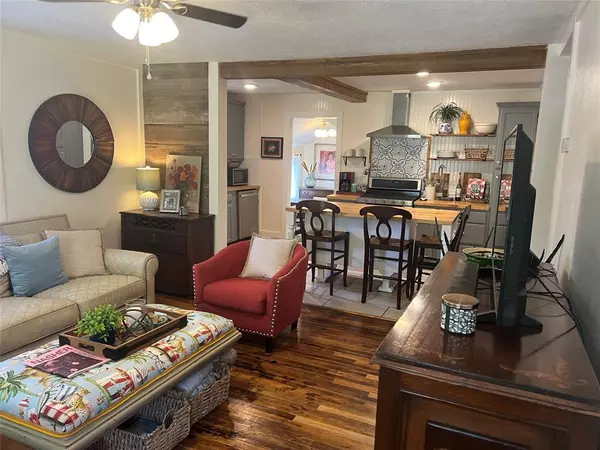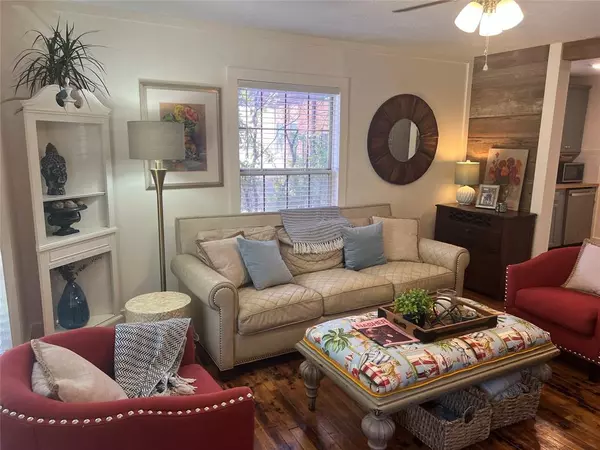$325,000
For more information regarding the value of a property, please contact us for a free consultation.
2 Beds
2 Baths
1,558 SqFt
SOLD DATE : 05/17/2024
Key Details
Property Type Single Family Home
Sub Type Single Family Residence
Listing Status Sold
Purchase Type For Sale
Square Footage 1,558 sqft
Price per Sqft $208
Subdivision Elmwood Addn No.4
MLS Listing ID 20594293
Sold Date 05/17/24
Style Contemporary/Modern,Traditional
Bedrooms 2
Full Baths 2
HOA Y/N None
Year Built 1948
Lot Size 7,492 Sqft
Acres 0.172
Property Description
Remarkable opportunity to own a true gem nestled in the highly regarded Elmswood neighborhood of Oak Cliff. Minutes from Downtown Dallas and the Bishop Arts District, this 1948 built 2 bedroom, 2 bathroom with FLEX room is uncompromising in charm and appeal. Modern fixtures, original hardwood flooring, SS appliances, ample floor space and mid-century design, fresh paint, oversized back yard and immaculately maintained front landscaping make this home what it is...HOME.
Carport and Workshop with electric hookups. The kitchen and both of the bathrooms have been remodeled. So much more to see and feel. Will not last!
Location
State TX
County Dallas
Direction From IH 35 go West on Illinois Drive, pass S Vernon Avenue, pass 7 additional streets on right side until you hit W Rugged Drive. Turn Right. Third street on left is Melbourne Avenue. Turn Left. House is a corner lot up on right hand side, next to Church.
Rooms
Dining Room 1
Interior
Interior Features Built-in Features, Cable TV Available, Decorative Lighting, Eat-in Kitchen, Flat Screen Wiring, Granite Counters, High Speed Internet Available, Kitchen Island, Natural Woodwork, Other, Pantry
Heating Central, Natural Gas
Cooling Ceiling Fan(s), Central Air, Gas
Flooring Hardwood, Tile
Fireplaces Type None
Equipment Other
Appliance Built-in Gas Range, Built-in Refrigerator, Commercial Grade Vent, Dishwasher, Disposal, Dryer, Gas Cooktop, Gas Oven, Gas Range, Gas Water Heater, Ice Maker, Microwave, Plumbed For Gas in Kitchen, Refrigerator, Vented Exhaust Fan, Washer, Other
Heat Source Central, Natural Gas
Laundry Gas Dryer Hookup, Utility Room, Full Size W/D Area, Washer Hookup, Other
Exterior
Exterior Feature Rain Gutters, Lighting, Storage, Other
Carport Spaces 1
Fence Back Yard, Fenced, Full, Gate, Privacy, Wood
Utilities Available Asphalt, Cable Available, City Sewer, City Water, Electricity Available, Electricity Connected, Individual Gas Meter, Individual Water Meter, Phone Available
Roof Type Composition
Parking Type Additional Parking, Carport, Covered, Detached Carport, Drive Through, Driveway, Gravel, Lighted, On Site, Paved, Secured, See Remarks, Storage, Workshop in Garage
Total Parking Spaces 1
Garage No
Building
Lot Description Corner Lot, Landscaped, Level, Lrg. Backyard Grass, Oak
Story One
Foundation Pillar/Post/Pier
Level or Stories One
Structure Type Frame
Schools
Elementary Schools Henderson
Middle Schools Stockard
High Schools Sunset
School District Dallas Isd
Others
Restrictions No Known Restriction(s)
Ownership Heather Wood
Acceptable Financing Cash, Conventional, FHA, Texas Vet, USDA Loan, VA Loan
Listing Terms Cash, Conventional, FHA, Texas Vet, USDA Loan, VA Loan
Financing Cash
Read Less Info
Want to know what your home might be worth? Contact us for a FREE valuation!

Our team is ready to help you sell your home for the highest possible price ASAP

©2024 North Texas Real Estate Information Systems.
Bought with Dylan Palmer • Keller Williams Realty DPR
GET MORE INFORMATION

Realtor/ Real Estate Consultant | License ID: 777336
+1(817) 881-1033 | farren@realtorindfw.com






