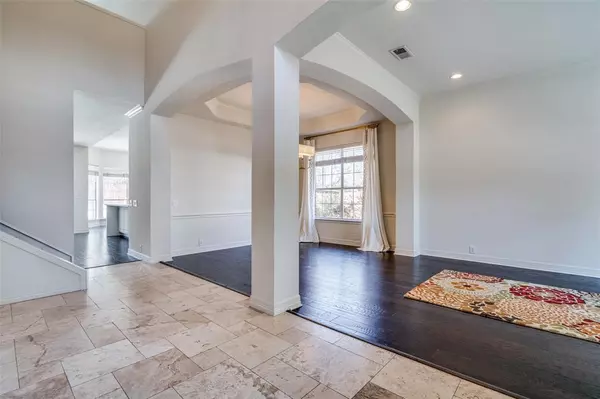$950,000
For more information regarding the value of a property, please contact us for a free consultation.
4 Beds
4 Baths
3,372 SqFt
SOLD DATE : 05/14/2024
Key Details
Property Type Single Family Home
Sub Type Single Family Residence
Listing Status Sold
Purchase Type For Sale
Square Footage 3,372 sqft
Price per Sqft $281
Subdivision Lake Crest Add
MLS Listing ID 20544734
Sold Date 05/14/24
Style Traditional
Bedrooms 4
Full Baths 3
Half Baths 1
HOA Fees $72/ann
HOA Y/N Mandatory
Year Built 1994
Annual Tax Amount $11,669
Lot Size 0.459 Acres
Acres 0.459
Property Description
Open Saturday. This home is situated on a premium lot in the heart of Southlake. Features include 4 spacious bedrooms, formal living and dining, a family room, private study, and game room. The remodeled kitchen opens to family living with large central island with gas cooktop, breakfast nook overlooks back yard. Wall of windows, new glass in all 66 windows Owners’ suite features sitting area, ample closet, corner soaking tub, separate shower, and separate vanities. The upstairs includes 3 bedrooms, 2 full baths, and game room. Extensive remodel in the kitchen, main and guest baths. Recent pool renovation highlights the large yard with room for fun & play. Separate covered patio and storage bldg. Children will enjoy the highly acclaimed Southlake schools where there is an activity for everyone. Abundant shopping and dining is close. Walk to Bicentennial Park, the city rec center, tennis and pickle ball areas. DFW is a quick 15 min drive with easy highway access.
Location
State TX
County Tarrant
Direction From Southlake Blvd, S in Lake Crest, R on Canyon Lake
Rooms
Dining Room 2
Interior
Interior Features Cable TV Available, Chandelier, Decorative Lighting, Double Vanity, High Speed Internet Available, Kitchen Island, Pantry, Walk-In Closet(s)
Heating Central, Natural Gas
Cooling Ceiling Fan(s), Central Air, Electric
Flooring Carpet, Ceramic Tile, Wood
Appliance Dishwasher, Disposal, Electric Oven, Gas Cooktop, Gas Water Heater, Microwave
Heat Source Central, Natural Gas
Laundry Electric Dryer Hookup, Utility Room, Full Size W/D Area
Exterior
Exterior Feature Rain Gutters, Storage
Garage Spaces 2.0
Fence Back Yard, Wood
Pool Gunite, Heated, In Ground, Pool Sweep
Utilities Available City Sewer, City Water
Roof Type Composition
Parking Type Garage Double Door
Total Parking Spaces 2
Garage Yes
Private Pool 1
Building
Lot Description Few Trees, Interior Lot, Landscaped, Level, Lrg. Backyard Grass, Sprinkler System, Subdivision
Story Two
Foundation Slab
Level or Stories Two
Structure Type Brick
Schools
Elementary Schools Rockenbaug
Middle Schools Dawson
High Schools Carroll
School District Carroll Isd
Others
Ownership Prigmore
Acceptable Financing Cash, Conventional, VA Loan
Listing Terms Cash, Conventional, VA Loan
Financing Conventional
Special Listing Condition Aerial Photo
Read Less Info
Want to know what your home might be worth? Contact us for a FREE valuation!

Our team is ready to help you sell your home for the highest possible price ASAP

©2024 North Texas Real Estate Information Systems.
Bought with Alesa Belvedere • Chateau Realty
GET MORE INFORMATION

Realtor/ Real Estate Consultant | License ID: 777336
+1(817) 881-1033 | farren@realtorindfw.com






