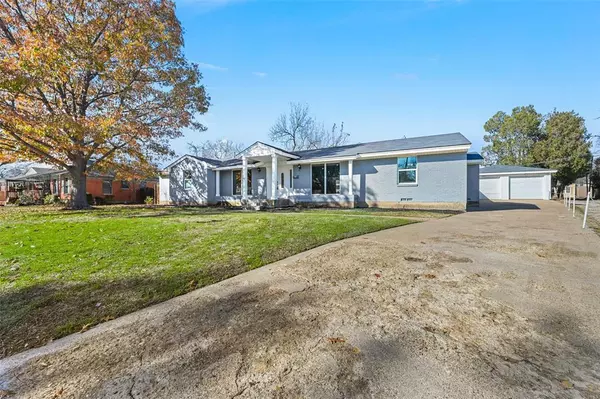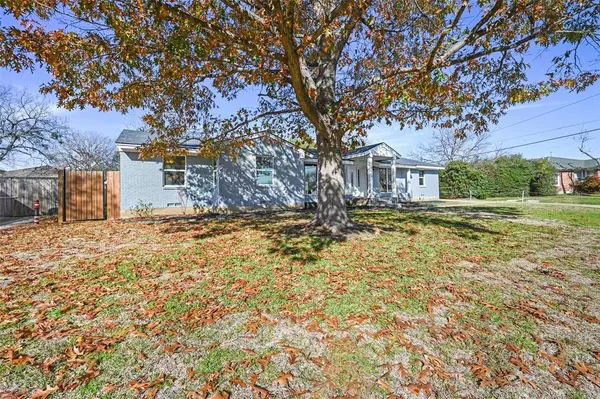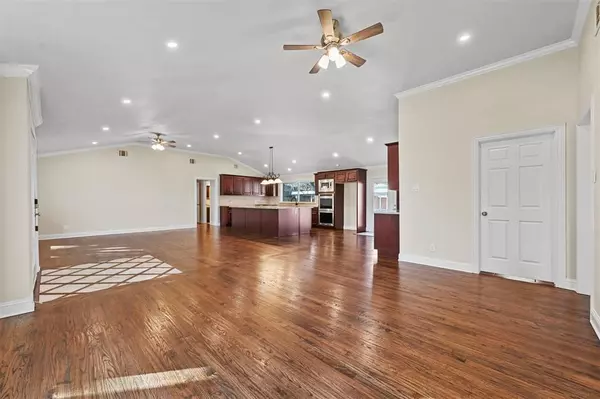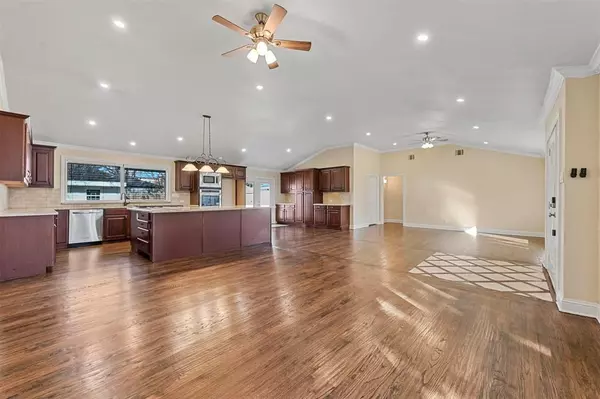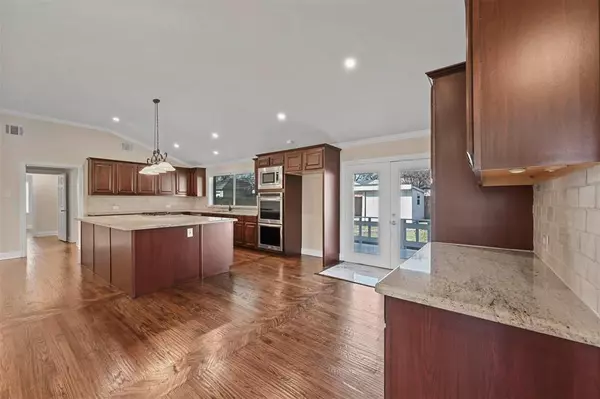$525,000
For more information regarding the value of a property, please contact us for a free consultation.
4 Beds
4 Baths
2,294 SqFt
SOLD DATE : 05/10/2024
Key Details
Property Type Single Family Home
Sub Type Single Family Residence
Listing Status Sold
Purchase Type For Sale
Square Footage 2,294 sqft
Price per Sqft $228
Subdivision Ash Creek Estates
MLS Listing ID 20505920
Sold Date 05/10/24
Style Craftsman,Ranch,Traditional
Bedrooms 4
Full Baths 3
Half Baths 1
HOA Y/N None
Year Built 1954
Annual Tax Amount $9,507
Lot Size 9,792 Sqft
Acres 0.2248
Property Description
Welcome home to this beautiful Ash Creek Estate! Walking into the property you will notice newer windows, hardwood floors, cabinetry, granite, and SS appliances. The living, kitchen, and dining has a massive open floor plan perfect for entertaining. The master bedroom is separate from the others with a huge closet and a beautiful spa like retreat in the bathroom with a stand up tub. Don't forget your private utility room with cabinets for storage and a tankless water heater! The plumbing has been replaced along with the mainline. There are 2 other full bathrooms and one half bathroom for the other bedrooms. Walking into the backyard you will notice a deck overlooking a spacious yard perfect for throwing the football. There is a large patio and shed as well in the back. The garage is detached and has new motors. Don't miss this opportunity!
Location
State TX
County Dallas
Direction GPS
Rooms
Dining Room 1
Interior
Interior Features Built-in Features, Cable TV Available, Decorative Lighting, Double Vanity, Granite Counters, High Speed Internet Available, Kitchen Island, Natural Woodwork, Open Floorplan, Walk-In Closet(s)
Heating Central, Gas Jets
Cooling Ceiling Fan(s), Central Air, Electric
Flooring Tile, Wood
Appliance Dishwasher, Disposal, Electric Oven, Gas Cooktop, Double Oven, Plumbed For Gas in Kitchen, Tankless Water Heater
Heat Source Central, Gas Jets
Laundry Gas Dryer Hookup, Utility Room, Full Size W/D Area, Stacked W/D Area, Washer Hookup
Exterior
Garage Spaces 2.0
Utilities Available City Sewer, City Water, Concrete, Individual Gas Meter, Individual Water Meter
Roof Type Composition
Parking Type Garage Double Door, Garage, Garage Door Opener
Total Parking Spaces 2
Garage Yes
Building
Story One
Foundation Pillar/Post/Pier
Level or Stories One
Structure Type Brick,Siding
Schools
Elementary Schools Reinhardt
Middle Schools Gaston
High Schools Adams
School District Dallas Isd
Others
Ownership Hutson Group LLC
Acceptable Financing Cash, Conventional, VA Loan
Listing Terms Cash, Conventional, VA Loan
Financing Conventional
Read Less Info
Want to know what your home might be worth? Contact us for a FREE valuation!

Our team is ready to help you sell your home for the highest possible price ASAP

©2024 North Texas Real Estate Information Systems.
Bought with Antonio Moncada • EXIT Realty Elite
GET MORE INFORMATION

Realtor/ Real Estate Consultant | License ID: 777336
+1(817) 881-1033 | farren@realtorindfw.com


