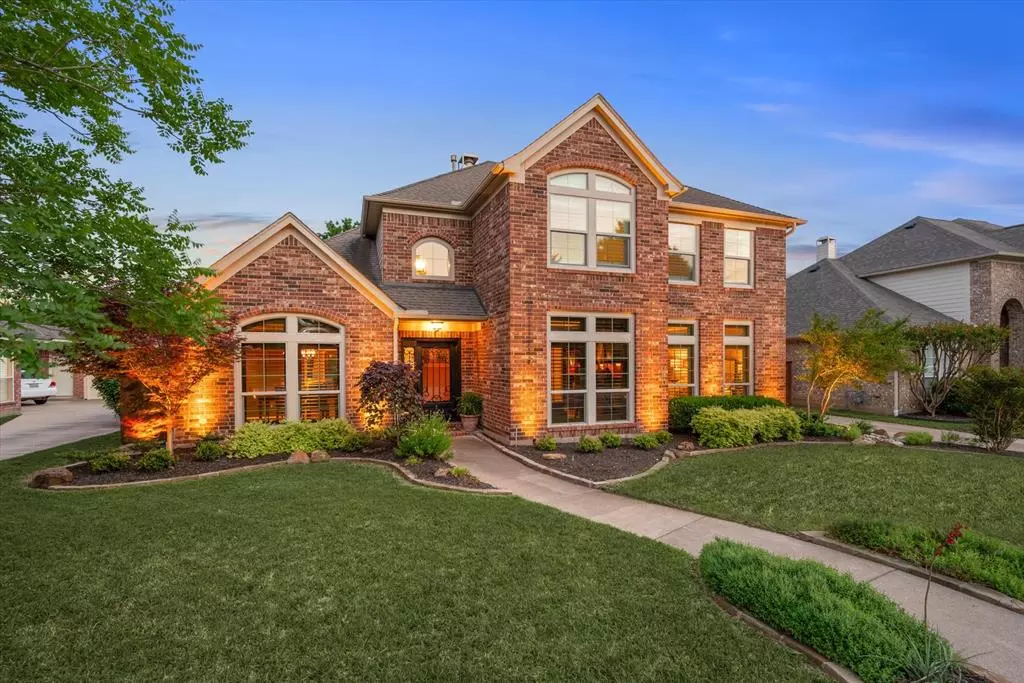$595,000
For more information regarding the value of a property, please contact us for a free consultation.
5 Beds
4 Baths
3,308 SqFt
SOLD DATE : 05/10/2024
Key Details
Property Type Single Family Home
Sub Type Single Family Residence
Listing Status Sold
Purchase Type For Sale
Square Footage 3,308 sqft
Price per Sqft $179
Subdivision Highland Creek Estates Add
MLS Listing ID 20578322
Sold Date 05/10/24
Style Traditional
Bedrooms 5
Full Baths 3
Half Baths 1
HOA Fees $51/ann
HOA Y/N Mandatory
Year Built 1998
Annual Tax Amount $8,816
Lot Size 8,407 Sqft
Acres 0.193
Property Description
OFFER ACCEPTED! BEAUTIFULLY updated home nestled on a lush greenbelt in the coveted Highland Creek Estates! Featuring 5 bedrooms, 4 bathrooms and a fabulous game room, complete with a shuffleboard, all while providing an abundant amount of space for entertaining guests. The kitchen boasts a large granite island open to the living room, glazed cabinetry, a gas stove top and SS appliances along with a newer oven. Many updates were made to make this home more energy efficient, including new windows in 2018, sealed plugs and outlets, extra fiberglass insulation in the attic, and an attic door with a zippered enclosure. You will truly enjoy the backyard oasis, relaxing under the covered pergola listening to the peaceful sounds of nature and of the serene waterfall. Walking trails and Little Bear Creek rests right behind this home with easy gate access. Ideal location, in proximity to many dining and shopping options. Call us today to make this your dream home!
Location
State TX
County Tarrant
Community Greenbelt, Jogging Path/Bike Path, Sidewalks, Other
Direction From Loop 820 Head north on Rufe Snow Dr. Turn right on North Tarrant Pkwy, then right on Highland Oaks Dr. Turn left on Creekbend Dr.
Rooms
Dining Room 2
Interior
Interior Features Built-in Features, Cable TV Available, Decorative Lighting, Eat-in Kitchen, Granite Counters, High Speed Internet Available, Kitchen Island, Open Floorplan, Pantry, Tile Counters, Vaulted Ceiling(s), Walk-In Closet(s)
Heating Central, Natural Gas
Cooling Ceiling Fan(s), Central Air, Electric
Flooring Brick, Carpet, Tile, Wood
Fireplaces Number 1
Fireplaces Type Gas Logs, Other
Appliance Dishwasher, Disposal, Electric Oven, Gas Cooktop, Gas Water Heater, Microwave
Heat Source Central, Natural Gas
Laundry Electric Dryer Hookup, Utility Room, Full Size W/D Area, Washer Hookup
Exterior
Exterior Feature Covered Patio/Porch, Rain Gutters, Lighting
Garage Spaces 2.0
Fence Wood, Wrought Iron
Community Features Greenbelt, Jogging Path/Bike Path, Sidewalks, Other
Utilities Available City Sewer, City Water, Natural Gas Available
Waterfront Description Creek
Roof Type Composition
Total Parking Spaces 2
Garage Yes
Building
Lot Description Few Trees, Greenbelt, Interior Lot, Landscaped, Sprinkler System, Subdivision
Story Two
Foundation Slab
Level or Stories Two
Structure Type Brick
Schools
Elementary Schools Shadygrove
Middle Schools Indian Springs
High Schools Keller
School District Keller Isd
Others
Restrictions Unknown Encumbrance(s)
Ownership Michael and Amy Jarrard
Acceptable Financing Cash, Conventional, FHA, VA Loan
Listing Terms Cash, Conventional, FHA, VA Loan
Financing Cash
Read Less Info
Want to know what your home might be worth? Contact us for a FREE valuation!

Our team is ready to help you sell your home for the highest possible price ASAP

©2025 North Texas Real Estate Information Systems.
Bought with Katie Pittenger • C21 Fine Homes Judge Fite
GET MORE INFORMATION
Realtor/ Real Estate Consultant | License ID: 777336
+1(817) 881-1033 | farren@realtorindfw.com






