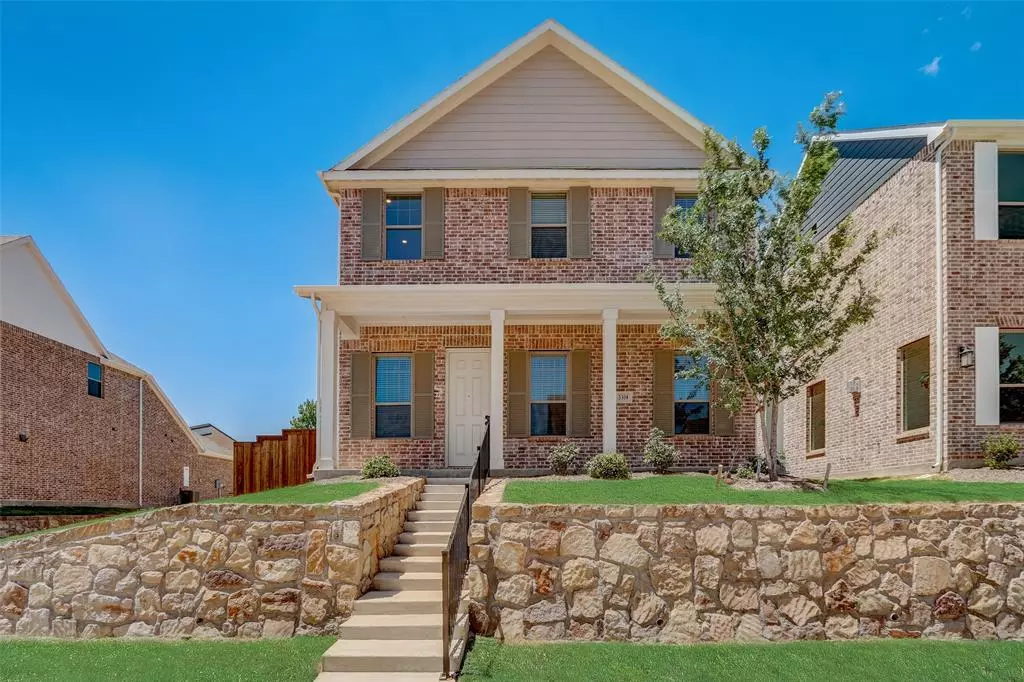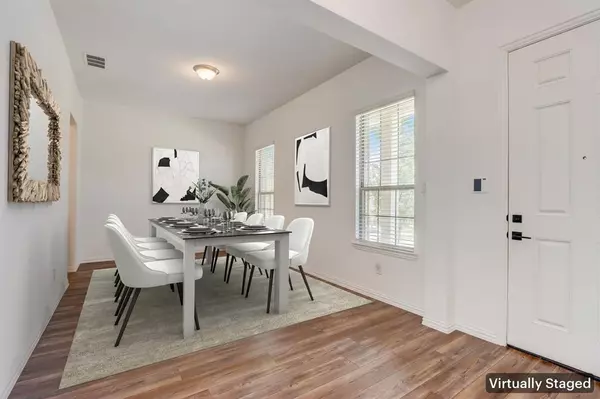$549,950
For more information regarding the value of a property, please contact us for a free consultation.
3 Beds
3 Baths
2,524 SqFt
SOLD DATE : 05/13/2024
Key Details
Property Type Single Family Home
Sub Type Single Family Residence
Listing Status Sold
Purchase Type For Sale
Square Footage 2,524 sqft
Price per Sqft $217
Subdivision Meridian At Southgate
MLS Listing ID 20515151
Sold Date 05/13/24
Style Contemporary/Modern
Bedrooms 3
Full Baths 2
Half Baths 1
HOA Fees $192/mo
HOA Y/N Mandatory
Year Built 2022
Annual Tax Amount $3,582
Lot Size 6,621 Sqft
Acres 0.152
Property Description
Like New! Why wait for new construction? Lightly lived in 3 bedroom, 2.5 bath McKinney home nestled in on a comer lot featuring a large yard! The versatile open concept floorplan, tall ceilings, and large windows fills the home with natural light and is perfect for hosting guests! The welcoming living room with a fireplace sits at the heart of this home and opens to the modern kitchen. The kitchen boasts a large island with seating, built-in stainless steel appliances, sleek countertops, walk-in pantry, and ample prep space. Peaceful primary bedroom with ensuite bath and walk-in closet. Spacious secondary bedrooms and bath share the second floor with an additional living room or game room. Fall in love with the private backyard with a cover patio and additional outdoor living and entertaining space. Amazing community pool and walking trails down the street! Great location with easy access to major roads, Wildlife Sanctuary, and nearby shopping & dining options. 3D Tour online!
Location
State TX
County Collin
Direction Head south on US-75 S Take exit 39A toward TX-121 Eldorado Pkwy Merge onto S Central Expy N Use the right 2 lanes to take the Eldorado Pkwy ramp Continue straight onto Eldorado Pkwy Turn right onto Medical Center Dr Turn left onto Stewart Rd Turn right onto Dover Dr Turn left onto Sarala Ct
Rooms
Dining Room 1
Interior
Interior Features Open Floorplan
Heating Central, Natural Gas
Cooling Central Air
Flooring Carpet, Ceramic Tile, Hardwood
Fireplaces Number 1
Fireplaces Type Gas Logs, Gas Starter, See Through Fireplace
Appliance Built-in Gas Range, Commercial Grade Vent, Dishwasher, Disposal, Electric Oven, Gas Range, Gas Water Heater, Microwave, Convection Oven, Vented Exhaust Fan
Heat Source Central, Natural Gas
Exterior
Garage Spaces 2.0
Utilities Available City Sewer, City Water
Roof Type Shingle
Parking Type Garage Single Door
Total Parking Spaces 2
Garage Yes
Building
Story Two
Foundation Slab
Level or Stories Two
Structure Type Brick
Schools
Elementary Schools Malvern
Middle Schools Faubion
High Schools Mckinney
School District Mckinney Isd
Others
Ownership On File
Acceptable Financing Cash, Conventional, FHA, VA Loan
Listing Terms Cash, Conventional, FHA, VA Loan
Financing Conventional
Read Less Info
Want to know what your home might be worth? Contact us for a FREE valuation!

Our team is ready to help you sell your home for the highest possible price ASAP

©2024 North Texas Real Estate Information Systems.
Bought with Bhanu Pola • R2 Realty LLC
GET MORE INFORMATION

Realtor/ Real Estate Consultant | License ID: 777336
+1(817) 881-1033 | farren@realtorindfw.com






