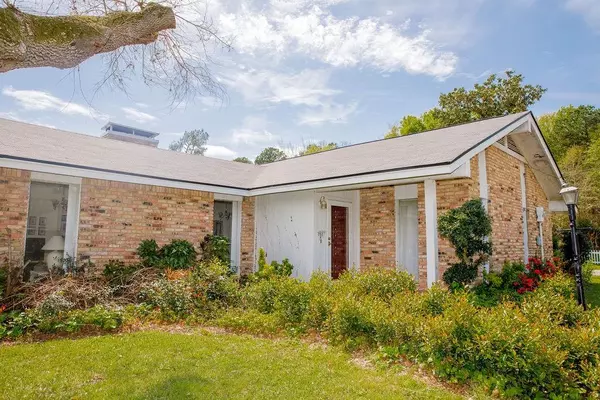$277,500
For more information regarding the value of a property, please contact us for a free consultation.
2 Beds
2 Baths
2,409 SqFt
SOLD DATE : 05/10/2024
Key Details
Property Type Single Family Home
Sub Type Single Family Residence
Listing Status Sold
Purchase Type For Sale
Square Footage 2,409 sqft
Price per Sqft $115
Subdivision Hideaway Lake
MLS Listing ID 20569875
Sold Date 05/10/24
Style Traditional
Bedrooms 2
Full Baths 2
HOA Fees $268/mo
HOA Y/N Mandatory
Year Built 1971
Lot Size 0.900 Acres
Acres 0.9
Property Description
Enjoy your beautiful golf course view from the large covered front porch, great room, kitchen and dining area. Quite the view of Holes 5 and 6 on the West Course! This custom built, one owner home with a large great room featuring vaulted ceiling with exposed beams and beautiful wood burning fireplace. The large, covered front porch is the perfect place to watch the golfers and enjoy your morning coffee or afternoon drink. A large covered back porch could be spectacular. Home has two large bedrooms designed with ensuites, an additional bonus room to fit your need. The covered one car carport is a side entry at the back of the house and could be converted to a garage. The yard is fenced and beautifully landscaped with the back of the lot quality fenced by Hideaway. The road behind the property and huge amount of trees offers much privacy. The home is close to the front gate of Hideaway. You will love living in HAWL, golfing, lakes, playgrounds and all the activities ! WELCOME HOME.
Location
State TX
County Smith
Community Boat Ramp, Club House, Community Pool, Fishing, Gated, Golf, Guarded Entrance, Lake, Marina, Park, Playground, Pool, Rv Parking, Tennis Court(S)
Direction Supra on driveway entrance door north side of home. Pull into the driveway. There is NO Survey, only a plat HAWL Application for Membership must be approved during Option Period. App attached in Assoc Docs This is an estate. There are two adult children who will be registered signers per the will.
Rooms
Dining Room 1
Interior
Interior Features Cable TV Available, Pantry, Vaulted Ceiling(s)
Heating Central, Electric
Cooling Ceiling Fan(s), Central Air, Electric
Flooring Carpet, Laminate, Tile
Fireplaces Number 1
Fireplaces Type Brick, Glass Doors, Wood Burning
Appliance Dishwasher, Electric Oven, Electric Range, Refrigerator
Heat Source Central, Electric
Exterior
Carport Spaces 1
Community Features Boat Ramp, Club House, Community Pool, Fishing, Gated, Golf, Guarded Entrance, Lake, Marina, Park, Playground, Pool, RV Parking, Tennis Court(s)
Utilities Available Aerobic Septic, All Weather Road, Cable Available, City Sewer, City Water
Roof Type Composition
Parking Type Attached Carport
Total Parking Spaces 1
Garage No
Building
Story One
Foundation Slab
Level or Stories One
Structure Type Brick,Wood
Schools
Elementary Schools Penny
High Schools Lindale
School District Lindale Isd
Others
Ownership Fern T Ziegler
Acceptable Financing Cash, Conventional, FHA, VA Loan
Listing Terms Cash, Conventional, FHA, VA Loan
Financing Cash
Read Less Info
Want to know what your home might be worth? Contact us for a FREE valuation!

Our team is ready to help you sell your home for the highest possible price ASAP

©2024 North Texas Real Estate Information Systems.
Bought with Non-Mls Member • NON MLS
GET MORE INFORMATION

Realtor/ Real Estate Consultant | License ID: 777336
+1(817) 881-1033 | farren@realtorindfw.com






