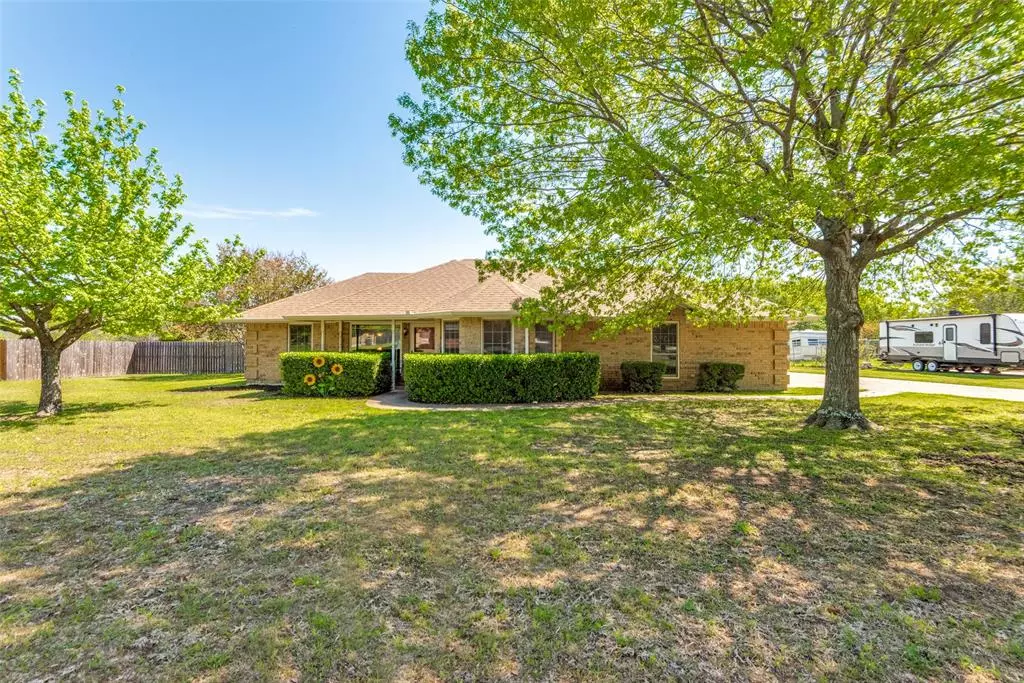$345,000
For more information regarding the value of a property, please contact us for a free consultation.
4 Beds
3 Baths
1,791 SqFt
SOLD DATE : 05/08/2024
Key Details
Property Type Single Family Home
Sub Type Single Family Residence
Listing Status Sold
Purchase Type For Sale
Square Footage 1,791 sqft
Price per Sqft $192
Subdivision Ridge Crest Estates
MLS Listing ID 20578488
Sold Date 05/08/24
Style Traditional
Bedrooms 4
Full Baths 2
Half Baths 1
HOA Y/N None
Year Built 1986
Annual Tax Amount $3,521
Lot Size 0.576 Acres
Acres 0.576
Property Description
Nestled on a generous half-acre lot, this residence boasts an inviting atmosphere with four bedrooms and 2.1 baths. Over the recent years, noteworthy renovations have been completed, including a full overhaul of both bathrooms, replacement of all windows, new heating and AC, new roof, recently painted garage, garage door replaced, and new opener installed, laminate flooring, quartz counters and backsplash in kitchen and solar panels installed on garage roof. The home features a split bedroom floor plan, tiered ceilings and the fourth bedroom could be used as an office or second living space. The primary bedroom features an ensuite bath. The 30x30 workshop is perfect for both personal and professional projects. The workshop features two well-proportioned 15x12 rooms, offering ample space for crafting and repairs to storage and organization. The backyard has raised garden beds and lots of room for pets and play. Buyer to assume the loan of the solar panels at a cost of $267.49 month.
Location
State TX
County Ellis
Direction From 35E exit W. Red Oak Rd and travel east. The road will become Pierce Road when it passes through N. Central Blvd. Continue east bound till you come to Jason Drive. Turn left on Jason Drive.
Rooms
Dining Room 1
Interior
Interior Features Cable TV Available, High Speed Internet Available, Vaulted Ceiling(s), Walk-In Closet(s)
Heating Electric
Cooling Ceiling Fan(s), Central Air
Flooring Carpet, Laminate, Luxury Vinyl Plank, Tile
Fireplaces Number 1
Fireplaces Type Brick, Living Room, Wood Burning
Appliance Dishwasher, Electric Range, Electric Water Heater, Refrigerator, Vented Exhaust Fan
Heat Source Electric
Laundry Electric Dryer Hookup, In Kitchen, Full Size W/D Area, Washer Hookup
Exterior
Exterior Feature Covered Patio/Porch, Garden(s), RV/Boat Parking
Garage Spaces 2.0
Fence Chain Link, Wood
Utilities Available Asphalt, City Water, Electricity Connected, Outside City Limits, Phone Available, Septic
Roof Type Composition
Total Parking Spaces 2
Garage Yes
Building
Lot Description Cleared, Few Trees, Interior Lot, Landscaped, Level, Lrg. Backyard Grass, Subdivision
Story One
Foundation Slab
Level or Stories One
Structure Type Brick
Schools
Elementary Schools Red Oak
Middle Schools Red Oak
High Schools Red Oak
School District Red Oak Isd
Others
Ownership See Tax Roles
Acceptable Financing 1031 Exchange, Cash, Conventional, FHA
Listing Terms 1031 Exchange, Cash, Conventional, FHA
Financing FHA 203(b)
Special Listing Condition Aerial Photo
Read Less Info
Want to know what your home might be worth? Contact us for a FREE valuation!

Our team is ready to help you sell your home for the highest possible price ASAP

©2024 North Texas Real Estate Information Systems.
Bought with Cassandra Nero • Monument Realty
GET MORE INFORMATION

Realtor/ Real Estate Consultant | License ID: 777336
+1(817) 881-1033 | farren@realtorindfw.com

