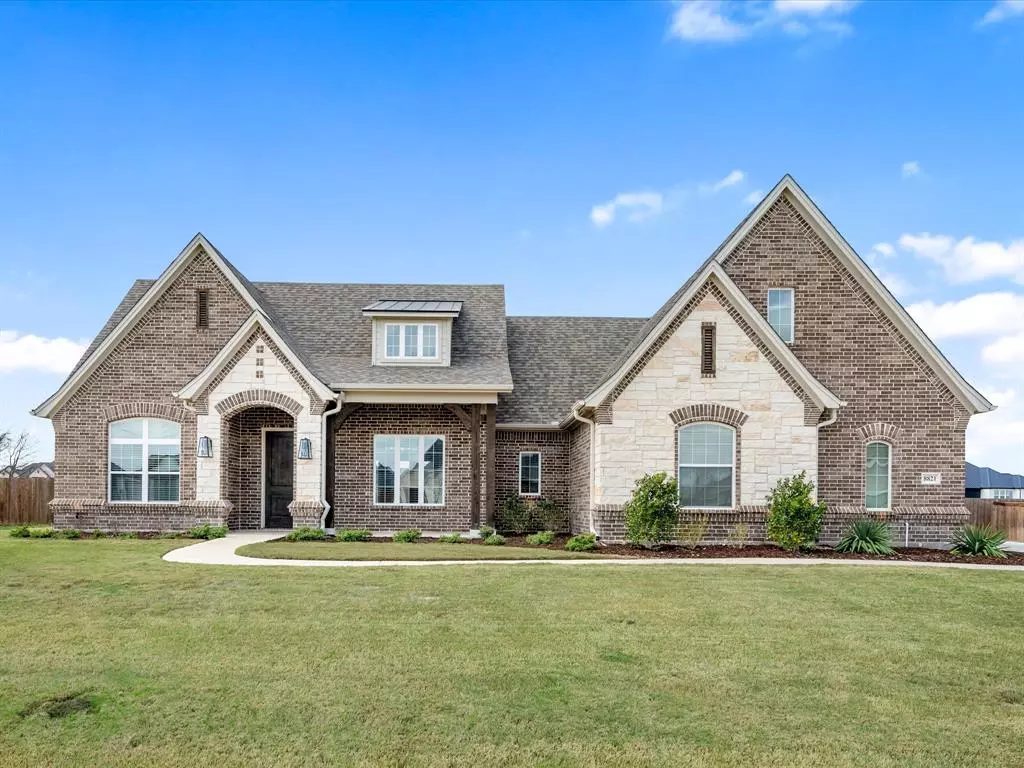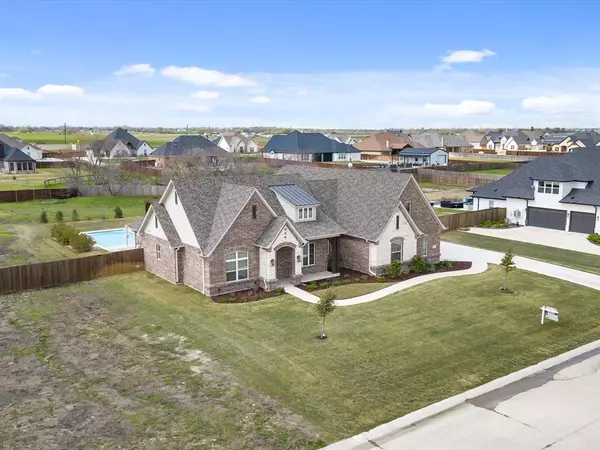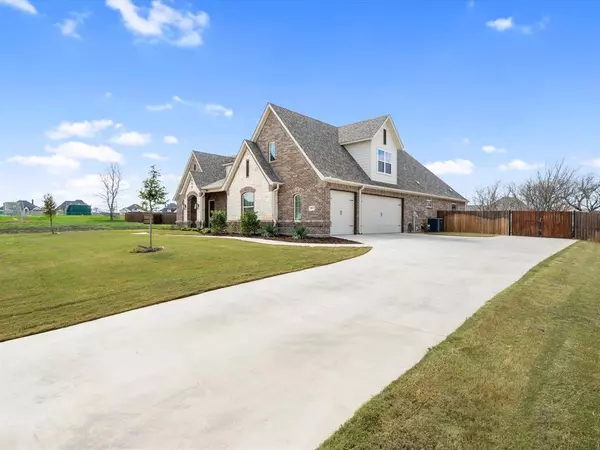$775,000
For more information regarding the value of a property, please contact us for a free consultation.
4 Beds
4 Baths
3,164 SqFt
SOLD DATE : 05/09/2024
Key Details
Property Type Single Family Home
Sub Type Single Family Residence
Listing Status Sold
Purchase Type For Sale
Square Footage 3,164 sqft
Price per Sqft $244
Subdivision Falcon Ridge
MLS Listing ID 20565247
Sold Date 05/09/24
Style French,Traditional
Bedrooms 4
Full Baths 3
Half Baths 1
HOA Fees $41/ann
HOA Y/N Mandatory
Year Built 2021
Lot Size 1.500 Acres
Acres 1.5
Property Description
BACK ON THE MARKET! Buyer financing fell through!
Beautiful custom built home by Royal Crest Custom Homes, sits on a total of 1.5 acres. Featuring 4 BR 3.5 BA and loaded with Custom upgrades including walk-in pantry, large laundry room w large oversized 3 car garage. Upstairs you will find the 4th bedroom with it's private full bath with over 500 sq ft of living space. In going outside you could exit either set of double French doors onto the 10x30 covered patio, attached to the patio is a 16x22 covered pergola with full lighting providing an L shaped outdoor living space comprising of over 650 sq ft space, all overlooking the 17x34 ft pool by Puryear Pools. You'll also enjoy the free standing spa. Located just outside the city limits. Buyer agent to confirm all measurements & details. Home is privately owned by the listing agent.
Location
State TX
County Denton
Direction From Ft Worth, go north on I35, take 287 n towards Decatur, turn Right on Hwy 407 for 6 miles, turn left on falcon ridge dr, take first right, then turn left on lazy oak drive, 1st house on left.
Rooms
Dining Room 1
Interior
Interior Features Built-in Features, Cable TV Available, Cathedral Ceiling(s), Eat-in Kitchen, Granite Counters, High Speed Internet Available, Kitchen Island
Heating Central, Electric, Fireplace Insert
Cooling Ceiling Fan(s), Central Air, Electric, Zoned
Flooring Carpet, Hardwood, Stone
Fireplaces Number 1
Fireplaces Type Gas
Appliance Dishwasher, Disposal, Gas Range, Microwave, Water Filter
Heat Source Central, Electric, Fireplace Insert
Exterior
Exterior Feature Attached Grill, Awning(s), Built-in Barbecue, Covered Deck, Outdoor Grill, Outdoor Kitchen, Outdoor Living Center, Private Yard
Garage Spaces 3.0
Fence Back Yard, Wood
Pool Cabana, Fenced, Gunite, In Ground, Outdoor Pool, Private, Waterfall
Utilities Available Aerobic Septic, Cable Available, Co-op Water
Roof Type Shingle
Total Parking Spaces 3
Garage Yes
Private Pool 1
Building
Lot Description Acreage, Many Trees, Sprinkler System, Subdivision
Story One and One Half
Foundation Concrete Perimeter
Level or Stories One and One Half
Structure Type Brick
Schools
Elementary Schools Justin
Middle Schools Pike
High Schools Northwest
School District Northwest Isd
Others
Ownership Don Courville
Acceptable Financing Contact Agent
Listing Terms Contact Agent
Financing Cash
Read Less Info
Want to know what your home might be worth? Contact us for a FREE valuation!

Our team is ready to help you sell your home for the highest possible price ASAP

©2025 North Texas Real Estate Information Systems.
Bought with Robert Miller • OnDemand Realty
GET MORE INFORMATION
Realtor/ Real Estate Consultant | License ID: 777336
+1(817) 881-1033 | farren@realtorindfw.com






