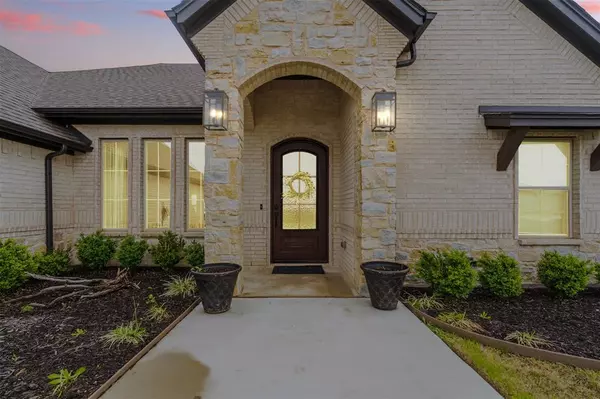$575,000
For more information regarding the value of a property, please contact us for a free consultation.
4 Beds
3 Baths
2,652 SqFt
SOLD DATE : 05/07/2024
Key Details
Property Type Single Family Home
Sub Type Single Family Residence
Listing Status Sold
Purchase Type For Sale
Square Footage 2,652 sqft
Price per Sqft $216
Subdivision Las Palomas Estates
MLS Listing ID 20563214
Sold Date 05/07/24
Bedrooms 4
Full Baths 3
HOA Fees $50/mo
HOA Y/N Mandatory
Year Built 2020
Annual Tax Amount $7,932
Lot Size 1.000 Acres
Acres 1.0
Property Description
SHOWSTOPPER. Tap the brakes on what you're doing. This one is IMMACULATE! The attention to detail and tasteful finishes on this home leave little left to be desired. You're welcomed through the front door to gorgeous engineered hardwood floors that contrast perfectly with the neutral yet warm color scheme. Custom coffered ceilings catch you're eye from above right away after that. You're greeted by two large custom-french doors which lead to a BOLD yet subtle office or flex room with great views of your GIANT front yard. The highlight of the kitchen is a gorgeous quartz countertop with ample space and a rich yet smooth color palette. Gold light fixtures in various locations throughout the home give off an apparent luxury appeal. Oversized bedrooms, including a HUGE game room or play room with custom built-ins, gas-log fireplace, immaculate and VERY apparent pride of ownership, and an almost newly constructed patio, this one is it.
Location
State TX
County Johnson
Direction See GPS
Rooms
Dining Room 1
Interior
Interior Features Built-in Features, Decorative Lighting, Double Vanity, High Speed Internet Available, Kitchen Island, Vaulted Ceiling(s)
Heating Central
Cooling Central Air
Flooring Carpet, Ceramic Tile, Hardwood
Fireplaces Number 1
Fireplaces Type Gas Logs
Appliance Dishwasher, Gas Cooktop, Gas Oven
Heat Source Central
Laundry Washer Hookup
Exterior
Garage Spaces 3.0
Utilities Available Aerobic Septic, Co-op Electric, Co-op Water
Roof Type Composition
Parking Type Garage Double Door, Epoxy Flooring
Total Parking Spaces 3
Garage Yes
Building
Story One
Level or Stories One
Structure Type Brick
Schools
Elementary Schools Legacy
Middle Schools Godley
High Schools Godley
School District Godley Isd
Others
Ownership See tax
Financing VA
Read Less Info
Want to know what your home might be worth? Contact us for a FREE valuation!

Our team is ready to help you sell your home for the highest possible price ASAP

©2024 North Texas Real Estate Information Systems.
Bought with Thomas Paul • Woodstream Realty
GET MORE INFORMATION

Realtor/ Real Estate Consultant | License ID: 777336
+1(817) 881-1033 | farren@realtorindfw.com






