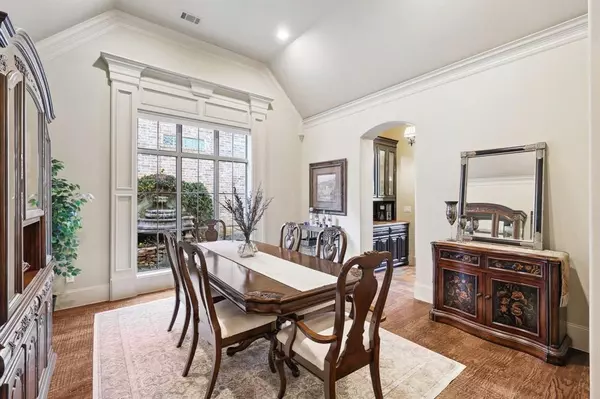$920,000
For more information regarding the value of a property, please contact us for a free consultation.
3 Beds
4 Baths
3,190 SqFt
SOLD DATE : 05/06/2024
Key Details
Property Type Single Family Home
Sub Type Single Family Residence
Listing Status Sold
Purchase Type For Sale
Square Footage 3,190 sqft
Price per Sqft $288
Subdivision Estates Of Lyndhurst
MLS Listing ID 20531933
Sold Date 05/06/24
Style Traditional
Bedrooms 3
Full Baths 3
Half Baths 1
HOA Fees $83/ann
HOA Y/N Mandatory
Year Built 2008
Annual Tax Amount $13,774
Lot Size 7,492 Sqft
Acres 0.172
Property Description
This luxury Gary Panno lock and leave home offers style, beautiful landscape, convenience and intricate craftsmanship. Soaring ceiling, oversized windows with automatic shades, fireplace and greenbelt views greet you in the living room that is open to the gourmet kitchen. The kitchen includes a Viking gas range, potfiller, copper farmsink, oversized island and butler's pantry all leading to the patio and living area making this an exceptional place to entertain with spectacular views. The entry features a mosaic tiled barrel ceiling and view of your gorgeous backyard with new handscraped floors downstairs. The study offers a cozy feel with one of 4 fireplaces and custom Alder wood shelving. The patio fireplace and rock waterfall creates a serene place to unwind at the end of the day. The primary suite and spa like bath includes an air jet tub, separate shower and fireplace. Two addl bedrooms with ensuite baths upstairs. The attic could easily be concerted. Hot tub is negotiable
Location
State TX
County Tarrant
Direction GPS
Rooms
Dining Room 2
Interior
Interior Features Built-in Features, Cable TV Available, Chandelier, Decorative Lighting, Eat-in Kitchen, Granite Counters, High Speed Internet Available, Kitchen Island, Loft, Natural Woodwork, Pantry, Smart Home System, Sound System Wiring, Vaulted Ceiling(s), Walk-In Closet(s)
Heating Central, Natural Gas
Cooling Ceiling Fan(s), Central Air, Electric
Fireplaces Number 4
Fireplaces Type Bath, Den, Living Room, Outside
Appliance Built-in Refrigerator, Dishwasher, Disposal, Electric Oven, Gas Cooktop, Microwave, Convection Oven, Double Oven, Tankless Water Heater, Vented Exhaust Fan
Heat Source Central, Natural Gas
Laundry Electric Dryer Hookup, Full Size W/D Area, Washer Hookup
Exterior
Garage Spaces 2.0
Utilities Available City Sewer, City Water, Concrete, Curbs, Sidewalk, Underground Utilities
Roof Type Composition
Total Parking Spaces 2
Garage Yes
Building
Story Two
Foundation Slab
Level or Stories Two
Schools
Elementary Schools Liberty
Middle Schools Indian Springs
High Schools Keller
School District Keller Isd
Others
Ownership See Tax
Financing Conventional
Special Listing Condition Aerial Photo
Read Less Info
Want to know what your home might be worth? Contact us for a FREE valuation!

Our team is ready to help you sell your home for the highest possible price ASAP

©2025 North Texas Real Estate Information Systems.
Bought with Barbara Pantuso • Keller Williams Realty
GET MORE INFORMATION
Realtor/ Real Estate Consultant | License ID: 777336
+1(817) 881-1033 | farren@realtorindfw.com






