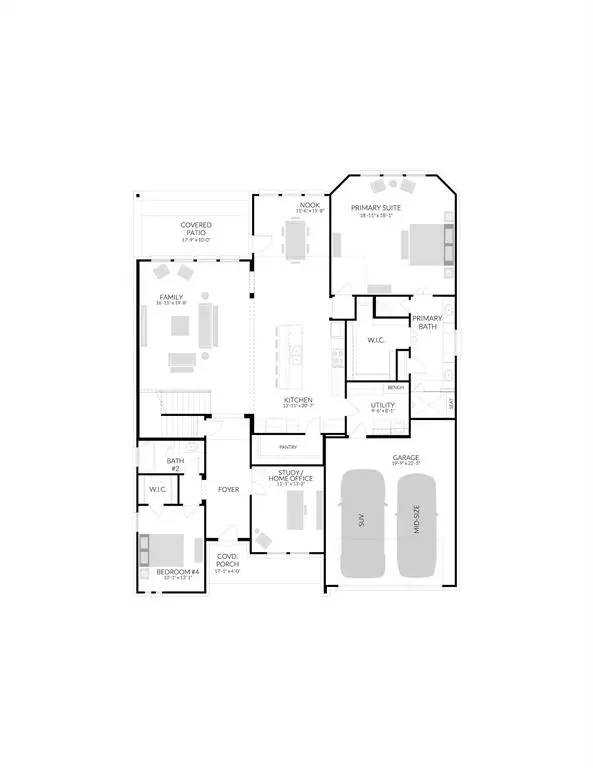$537,900
For more information regarding the value of a property, please contact us for a free consultation.
4 Beds
3 Baths
3,557 SqFt
SOLD DATE : 05/06/2024
Key Details
Property Type Single Family Home
Sub Type Single Family Residence
Listing Status Sold
Purchase Type For Sale
Square Footage 3,557 sqft
Price per Sqft $151
Subdivision Lakepointe
MLS Listing ID 20538998
Sold Date 05/06/24
Bedrooms 4
Full Baths 3
HOA Fees $62/ann
HOA Y/N Mandatory
Year Built 2024
Lot Size 7,187 Sqft
Acres 0.165
Property Description
MLS# 20538998 - Built by Trophy Signature Homes - Ready Now! ~ Balancing charm and contemporary features, the Henley is a home that will meet your needs now and in the future. A well-placed home office provides a quiet spot to take Zoom calls and easy access to the delightful front porch when you need a break. Whipping up meals is easy in the state-of-the-art kitchen where pancakes can be served at the island or the breakfast nook. Plan family adventures in the two-story family room. Upstairs, a game room can double as a homework center and a media room invites visions of family movie nights. There’s no chance of clutter when all bedrooms have walk-in closets.
Location
State TX
County Collin
Community Jogging Path/Bike Path, Playground
Direction From the President George Bush Turnpike East, take the TX-78 North exit. Follow TX-78 North to LakePointe Blvd. Go right on LakePointe Blvd and a quick right again onto Beechwood Dr. The sales center is located on the corner of Beechwood Dr and Community Dr at 101 Community Dr
Rooms
Dining Room 1
Interior
Interior Features Eat-in Kitchen, Kitchen Island, Open Floorplan, Pantry, Walk-In Closet(s)
Heating ENERGY STAR Qualified Equipment, Fireplace Insert
Cooling Ceiling Fan(s), ENERGY STAR Qualified Equipment
Flooring Carpet, Luxury Vinyl Plank, Tile
Fireplaces Number 1
Fireplaces Type Electric
Appliance Dishwasher, Disposal
Heat Source ENERGY STAR Qualified Equipment, Fireplace Insert
Exterior
Exterior Feature Covered Patio/Porch, Rain Gutters
Garage Spaces 2.0
Fence Wood
Community Features Jogging Path/Bike Path, Playground
Utilities Available City Sewer, City Water
Roof Type Composition
Parking Type Garage Single Door
Total Parking Spaces 2
Garage Yes
Building
Story Two
Foundation Slab
Level or Stories Two
Structure Type Brick
Schools
Elementary Schools Mary Lou Dodson
Middle Schools Leland Edge
High Schools Community
School District Community Isd
Others
Ownership Trophy Signature Homes
Financing VA
Read Less Info
Want to know what your home might be worth? Contact us for a FREE valuation!

Our team is ready to help you sell your home for the highest possible price ASAP

©2024 North Texas Real Estate Information Systems.
Bought with Tanesha McClenon • Keller Williams Realty DPR
GET MORE INFORMATION

Realtor/ Real Estate Consultant | License ID: 777336
+1(817) 881-1033 | farren@realtorindfw.com






