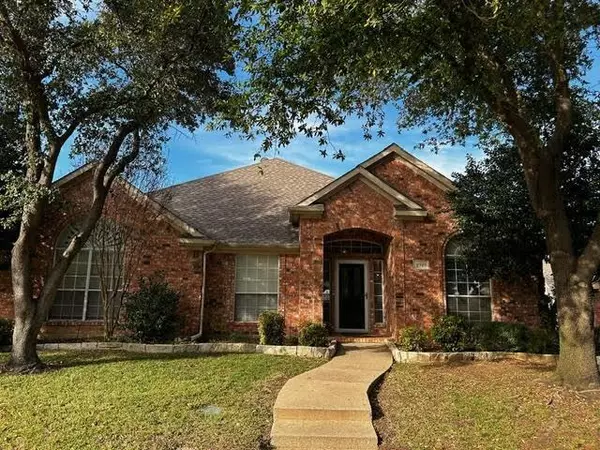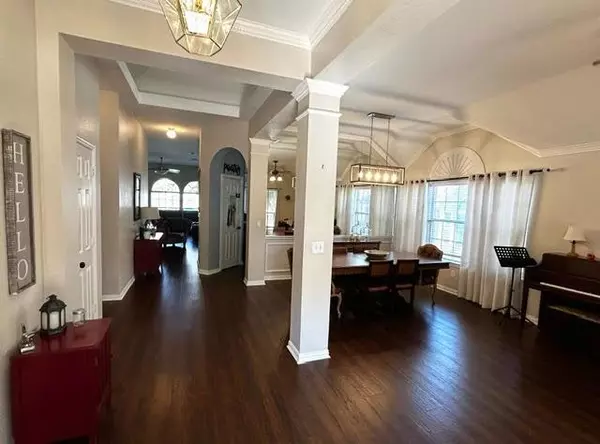$479,000
For more information regarding the value of a property, please contact us for a free consultation.
4 Beds
2 Baths
2,310 SqFt
SOLD DATE : 04/29/2024
Key Details
Property Type Single Family Home
Sub Type Single Family Residence
Listing Status Sold
Purchase Type For Sale
Square Footage 2,310 sqft
Price per Sqft $207
Subdivision Vista Rdge Estates Ph 2
MLS Listing ID 20574269
Sold Date 04/29/24
Bedrooms 4
Full Baths 2
HOA Fees $27
HOA Y/N Mandatory
Year Built 1996
Lot Size 7,178 Sqft
Acres 0.1648
Property Description
Nestled just beyond Coppell's limits, this 4-bedroom brick home offers easy access to major roads while residing on a tranquil street, close to the clubhouse and pool. The interior is marked by 10-foot ceilings, unique windows, skylights, and a bright ambiance. Hardwood floors grace the living spaces. The home features a formal living and dining area, and an informal living space with a gas log fireplace, opening to the kitchen with extensive cabinets, a granite island, and a breakfast bar. The backyard is easily accessible, perfect for outdoor moments. The master suite offers comfort with an ensuite bathroom and walk-in closets in all bedrooms. Designed for family life and entertaining, this home combines convenience with serenity in a coveted location. Call now to view this fantastic home that is also close to nearby dining and shopping opportunities.
Location
State TX
County Denton
Direction Use GPS
Rooms
Dining Room 1
Interior
Interior Features Kitchen Island, Walk-In Closet(s)
Appliance Dishwasher, Disposal, Gas Cooktop, Gas Oven
Exterior
Garage Spaces 2.0
Utilities Available City Sewer, City Water
Parking Type Garage Double Door, Alley Access
Total Parking Spaces 2
Garage Yes
Building
Story One
Level or Stories One
Schools
Elementary Schools Rockbrook
Middle Schools Marshall Durham
High Schools Lewisville
School District Lewisville Isd
Others
Ownership Ozmun
Financing Conventional
Read Less Info
Want to know what your home might be worth? Contact us for a FREE valuation!

Our team is ready to help you sell your home for the highest possible price ASAP

©2024 North Texas Real Estate Information Systems.
Bought with Kristin Schmidt • Ebby Halliday, REALTORS
GET MORE INFORMATION

Realtor/ Real Estate Consultant | License ID: 777336
+1(817) 881-1033 | farren@realtorindfw.com






