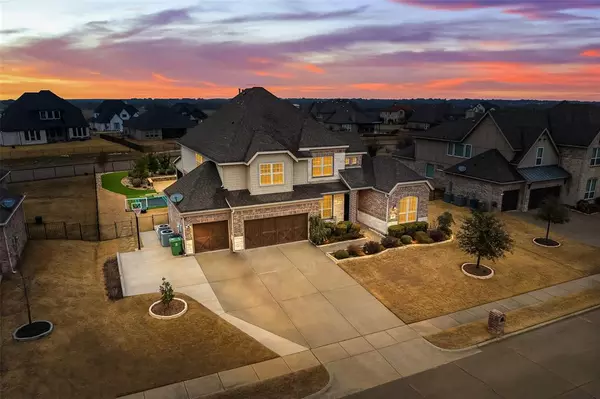$899,000
For more information regarding the value of a property, please contact us for a free consultation.
5 Beds
4 Baths
4,265 SqFt
SOLD DATE : 05/06/2024
Key Details
Property Type Single Family Home
Sub Type Single Family Residence
Listing Status Sold
Purchase Type For Sale
Square Footage 4,265 sqft
Price per Sqft $210
Subdivision Bridges At Preston Xing Sec 1
MLS Listing ID 20510248
Sold Date 05/06/24
Style Contemporary/Modern
Bedrooms 5
Full Baths 4
HOA Fees $50/ann
HOA Y/N Mandatory
Year Built 2016
Annual Tax Amount $14,060
Lot Size 0.350 Acres
Acres 0.35
Property Description
Welcome to your dream home in the prestigious golf course resort community! This stunning 5-bedroom, 4-bathroom residence spans an expansive 4265 square feet, offering a comfortable lifestyle. The heart of the home is the kitchen, Ideal for entertaining. The kitchen seamlessly flows into the dining and living areas. With the theater room, its perfect for movie nights with family and friends.
Step outside into your own private paradise. Automatic blinds, Jelly fish lighting, Lush turf and impeccable landscaping that adds a touch of privacy to the outdoor space. Enjoy the a built-in ground trampoline, offering fun for all ages. With a 3-car garage, providing ample space for vehicles and storage.
All of this is set within the backdrop of a golf course resort community, offering not just a home but a lifestyle. Enjoy the amenities this exclusive community has to offer. Exciting news for the neighborhood! A brand-new elementary school is under construction.
Location
State TX
County Grayson
Community Club House, Community Pool, Curbs, Fitness Center, Golf, Pool, Restaurant, Tennis Court(S)
Direction Turn right onto The Bridges Pkwy, At the traffic circle, take the 1st exit and stay on The Bridges Pkwy. Turn left onto Buffalo Run. Turn right onto Chippewa Hls. Home will be on the right.
Rooms
Dining Room 2
Interior
Interior Features Built-in Features, Built-in Wine Cooler, Cable TV Available, Chandelier, Decorative Lighting, Double Vanity, Eat-in Kitchen, Flat Screen Wiring, Granite Counters, High Speed Internet Available, Kitchen Island, Open Floorplan, Pantry, Walk-In Closet(s)
Heating Central, Fireplace(s)
Cooling Ceiling Fan(s), Central Air, Electric
Flooring Carpet, Ceramic Tile, Hardwood
Fireplaces Number 2
Fireplaces Type Gas, Gas Starter, Living Room, Outside, Wood Burning
Equipment Home Theater
Appliance Built-in Gas Range, Dishwasher, Disposal, Gas Cooktop, Microwave, Vented Exhaust Fan
Heat Source Central, Fireplace(s)
Laundry Full Size W/D Area
Exterior
Exterior Feature Covered Patio/Porch, Dog Run, Lighting
Garage Spaces 3.0
Fence Wrought Iron
Pool In Ground, Pool/Spa Combo, Pump, Water Feature
Community Features Club House, Community Pool, Curbs, Fitness Center, Golf, Pool, Restaurant, Tennis Court(s)
Utilities Available City Sewer, City Water, Propane
Roof Type Composition
Parking Type Garage Double Door, Garage Single Door, Concrete, Epoxy Flooring, Garage, Garage Door Opener, Garage Faces Front
Total Parking Spaces 3
Garage Yes
Private Pool 1
Building
Lot Description Landscaped, Sprinkler System
Story Two
Foundation Slab
Level or Stories Two
Structure Type Brick,Rock/Stone
Schools
Elementary Schools Gunter
Middle Schools Gunter
High Schools Gunter
School District Gunter Isd
Others
Restrictions Deed
Acceptable Financing Cash, Conventional, FHA, VA Loan
Listing Terms Cash, Conventional, FHA, VA Loan
Financing Conventional
Read Less Info
Want to know what your home might be worth? Contact us for a FREE valuation!

Our team is ready to help you sell your home for the highest possible price ASAP

©2024 North Texas Real Estate Information Systems.
Bought with Richard Campbell • Jones-Papadopoulos & Co
GET MORE INFORMATION

Realtor/ Real Estate Consultant | License ID: 777336
+1(817) 881-1033 | farren@realtorindfw.com






