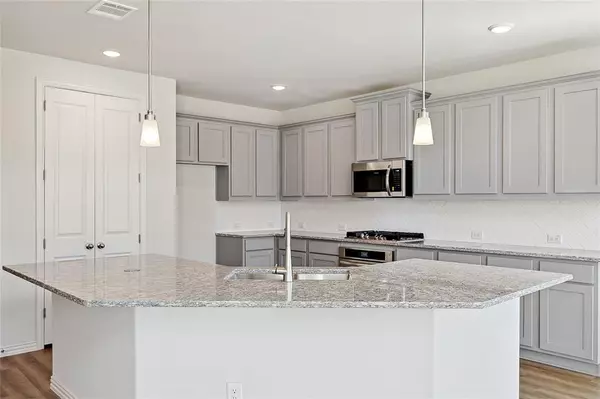$509,990
For more information regarding the value of a property, please contact us for a free consultation.
4 Beds
3 Baths
2,636 SqFt
SOLD DATE : 05/03/2024
Key Details
Property Type Single Family Home
Sub Type Single Family Residence
Listing Status Sold
Purchase Type For Sale
Square Footage 2,636 sqft
Price per Sqft $193
Subdivision Mitchell Farms
MLS Listing ID 20520258
Sold Date 05/03/24
Bedrooms 4
Full Baths 3
HOA Fees $60/ann
HOA Y/N Mandatory
Year Built 2024
Lot Size 9,060 Sqft
Acres 0.208
Lot Dimensions 50'x120'
Property Description
Beautiful New Construction 2-Story Brightland Home that provides ample space for everyday living & entertaining! The popular Magnolia floor plan offers 2,636 sq ft of living space. The kitchen comes equipped with stunning gray cabinets & white backsplash, a large center island & gleaming stainless steel appliances. The 2-story great room features vaulted ceilings and window-lined walls, with upgraded flooring throughout. Natural light flows through the main living areas & compliments all the neutral tones. You'll love the owner's suite, soaking tub & huge walk-in closet. A second bedroom with walk-in closet on the main floor is perfect for hosting guests. Upstairs is home to 2 more spacious bedrooms both with walk-in closets and a lovely full Jack & Jill bathroom. Find your dream home at Mitchell Farms, a new home community in Mansfield, TX. Mitchell Farms is just south of the new Texas Health Resources hospital, and students attend conveniently located Mansfield schools.
Location
State TX
County Johnson
Direction Take TX 360 S and TX 360 toll road to Mansfield. Exit Heritage Parkway and turn right (West) on Heritage Parkway. Then turn left (South) on S Mitchell Rd. Mitchell Farms will be on the right.
Rooms
Dining Room 1
Interior
Interior Features Decorative Lighting, Double Vanity, Kitchen Island, Loft, Open Floorplan, Pantry, Walk-In Closet(s)
Heating Central, Heat Pump, Natural Gas
Cooling Ceiling Fan(s), Central Air, Electric, Heat Pump
Flooring Carpet, Ceramic Tile, Wood
Fireplaces Type Gas Logs, Gas Starter, Heatilator
Appliance Dishwasher, Disposal, Electric Oven, Gas Cooktop, Microwave, Tankless Water Heater
Heat Source Central, Heat Pump, Natural Gas
Laundry Utility Room, Full Size W/D Area
Exterior
Exterior Feature Covered Patio/Porch, Rain Gutters
Garage Spaces 2.0
Fence Back Yard, Fenced, Full, Wood, Wrought Iron
Utilities Available City Sewer, City Water, Concrete, Curbs, Individual Gas Meter, Individual Water Meter, Sidewalk
Roof Type Composition
Parking Type Garage Single Door, Direct Access, Driveway, Garage Door Opener, Garage Faces Front, Inside Entrance, Kitchen Level
Total Parking Spaces 2
Garage Yes
Building
Lot Description Interior Lot, Landscaped, Lrg. Backyard Grass, Park View, Sprinkler System
Story Two
Foundation Slab
Level or Stories Two
Structure Type Brick,Fiber Cement,Rock/Stone
Schools
Elementary Schools Brenda Norwood
Middle Schools Charlene Mckinzey
High Schools Mansfield Lake Ridge
School District Mansfield Isd
Others
Ownership Brightland Homes
Acceptable Financing Cash, Conventional, FHA, Texas Vet, VA Loan
Listing Terms Cash, Conventional, FHA, Texas Vet, VA Loan
Financing Cash
Read Less Info
Want to know what your home might be worth? Contact us for a FREE valuation!

Our team is ready to help you sell your home for the highest possible price ASAP

©2024 North Texas Real Estate Information Systems.
Bought with Katherine Tu • Kimberly Adams Realty
GET MORE INFORMATION

Realtor/ Real Estate Consultant | License ID: 777336
+1(817) 881-1033 | farren@realtorindfw.com






