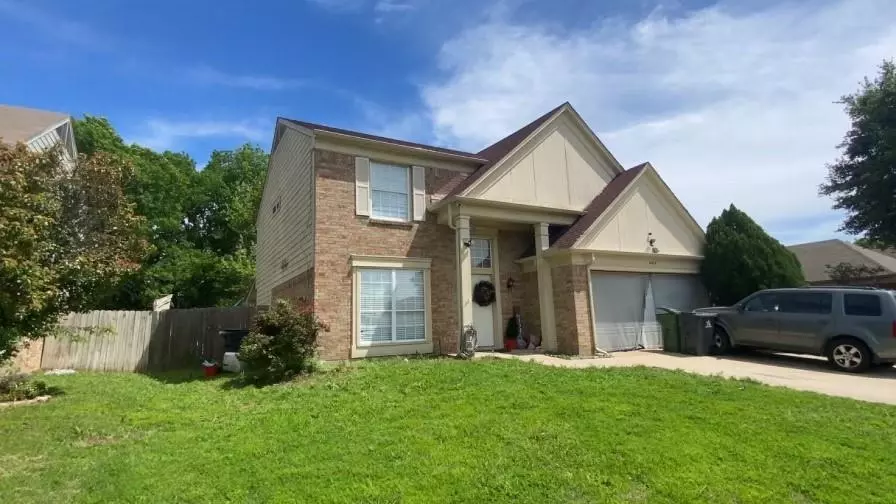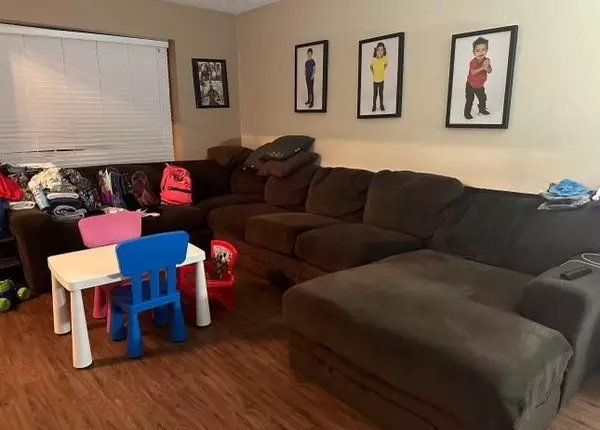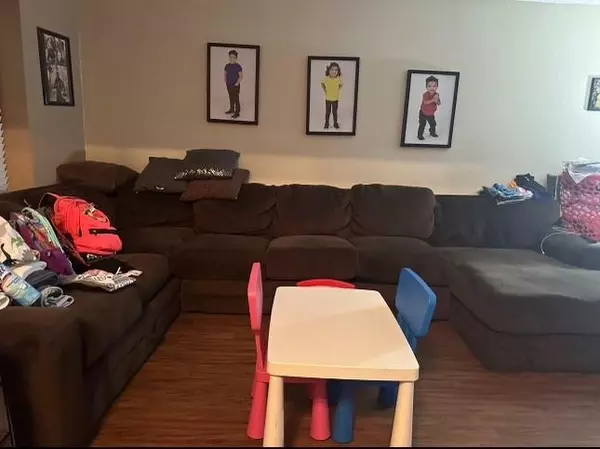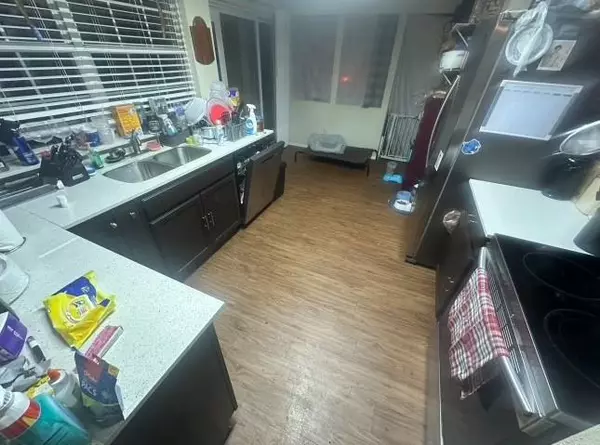$315,000
For more information regarding the value of a property, please contact us for a free consultation.
4 Beds
3 Baths
2,080 SqFt
SOLD DATE : 05/03/2024
Key Details
Property Type Single Family Home
Sub Type Single Family Residence
Listing Status Sold
Purchase Type For Sale
Square Footage 2,080 sqft
Price per Sqft $151
Subdivision Sherwood Village Add
MLS Listing ID 20585144
Sold Date 05/03/24
Style Traditional
Bedrooms 4
Full Baths 2
Half Baths 1
HOA Y/N None
Year Built 1988
Annual Tax Amount $8,179
Lot Size 10,497 Sqft
Acres 0.241
Property Description
Did we just list your new home?! Just take a minute to consider EVERYTHING this home has to offer. The FLOOR PLAN is perfect for hosting gatherings. A FORMAL LIVING ROOM and separate DINING ROOM offer enough space for everyone to mingle. The kitchen is a dream come true. It has plenty of STORAGE & lots of COUNTER SPACE! The primary suite offers a GRAND retreat from the hustle & bustle of daily life. Discover 3 additional SPACIOUS BEDROOMS & a FULL BATH to share. Everyone will have a retreat of their own! Finally…the LARGE BACKYARD! What a great space for entertaining & enjoying the outdoors. The extended COVERED PATIO will become the favorite spot to relax...rain or shine! If all that doesn't entice you, the location is ideal. It's just minutes away from RESTAURANTS, SHOPPING and AMENITIES that make life fun. Plus easy ACCESS TO HIGHWAYS makes a stress free commute! Make this house your home sweet home. SCHEDULE today!
Location
State TX
County Tarrant
Direction Use GPA for accuracy. From I20 E. Take exit 450 toward Matlock Rd. Slight right toward Matlock Rd. Turn left onto E Embercrest Dr. Turn right onto Osage Dr. Home will be on the left.
Rooms
Dining Room 2
Interior
Interior Features Cable TV Available, Walk-In Closet(s)
Heating Central, Fireplace(s)
Cooling Ceiling Fan(s), Central Air
Fireplaces Number 1
Fireplaces Type Family Room
Appliance Dishwasher, Disposal, Electric Oven, Electric Water Heater, Microwave
Heat Source Central, Fireplace(s)
Exterior
Exterior Feature Covered Patio/Porch, Rain Gutters
Garage Spaces 2.0
Fence Back Yard, Privacy, Wood
Utilities Available City Sewer, City Water
Roof Type Composition
Total Parking Spaces 2
Garage Yes
Building
Lot Description Few Trees, Interior Lot, Lrg. Backyard Grass
Story Two
Foundation Slab
Level or Stories Two
Structure Type Brick,Siding
Schools
Elementary Schools Williams
High Schools Seguin
School District Arlington Isd
Others
Ownership Julian and Veronica Varra
Acceptable Financing Cash, Conventional, FHA, VA Loan
Listing Terms Cash, Conventional, FHA, VA Loan
Financing Cash
Read Less Info
Want to know what your home might be worth? Contact us for a FREE valuation!

Our team is ready to help you sell your home for the highest possible price ASAP

©2025 North Texas Real Estate Information Systems.
Bought with Rustin Randall • Main Street Renewal LLC
GET MORE INFORMATION
Realtor/ Real Estate Consultant | License ID: 777336
+1(817) 881-1033 | farren@realtorindfw.com






