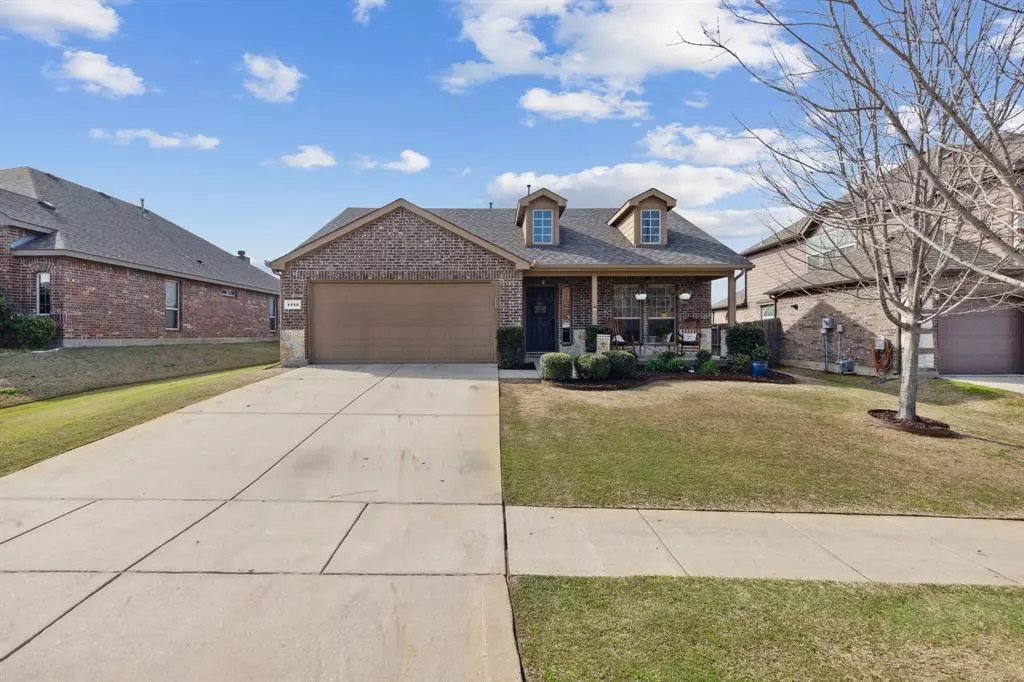$424,000
For more information regarding the value of a property, please contact us for a free consultation.
4 Beds
2 Baths
2,045 SqFt
SOLD DATE : 05/02/2024
Key Details
Property Type Single Family Home
Sub Type Single Family Residence
Listing Status Sold
Purchase Type For Sale
Square Footage 2,045 sqft
Price per Sqft $207
Subdivision Heritage Ph 2
MLS Listing ID 20567521
Sold Date 05/02/24
Style Traditional
Bedrooms 4
Full Baths 2
HOA Fees $53/ann
HOA Y/N Mandatory
Year Built 2012
Annual Tax Amount $7,007
Lot Size 7,405 Sqft
Acres 0.17
Property Description
Immaculately maintained 3-bed, 2-bath North facing home in the heart of Celina. No MUD or PID, just minutes from historic downtown.
Step inside to the inviting warmth of wood flooring in living areas & primary bedroom, complemented by tasteful tile in eating, laundry, and baths. A 4th bedroom or office offers versatility. The dining room features elegant floating shelves is perfect for special occasions.
The chef’s kitchen boasts GE Profile appliances, Bosh dishwasher, and a cozy breakfast area. Natural light fills the family room, highlighting the corner fireplace adaptable for wood or ceramic logs. Surround sound amplifies the entertainment experience. Relax in the spacious primary bedroom with three large windows. The utility room off the garage provides convenient storage.
Outside, the expansive backyard offers an extended patio with pergola, wired for sound and lighting, perfect for outdoor gatherings. Covered TV ensures year-round enjoyment of outdoor entertainment.
Location
State TX
County Collin
Community Community Pool, Greenbelt, Jogging Path/Bike Path, Playground
Direction From Preston Rd - East on CR 94 Left on Missouri Continue to Stanford, go right. Caruth Ln is the 3rd street, go Right. Home is on the right.
Rooms
Dining Room 2
Interior
Interior Features Flat Screen Wiring, Granite Counters, Kitchen Island, Open Floorplan
Heating Central, Natural Gas
Cooling Central Air, Electric
Flooring Carpet, Ceramic Tile, Hardwood
Fireplaces Number 1
Fireplaces Type Gas Starter, Living Room, Wood Burning
Appliance Dishwasher, Disposal, Electric Oven, Gas Cooktop, Gas Water Heater, Microwave, Vented Exhaust Fan
Heat Source Central, Natural Gas
Laundry Electric Dryer Hookup, Utility Room, Full Size W/D Area, Washer Hookup
Exterior
Exterior Feature Covered Patio/Porch, Rain Gutters
Garage Spaces 2.0
Fence Back Yard, Gate, Wood
Community Features Community Pool, Greenbelt, Jogging Path/Bike Path, Playground
Utilities Available City Sewer, City Water, Electricity Connected
Roof Type Asphalt
Parking Type Garage Single Door, Epoxy Flooring, Garage Door Opener, Garage Faces Front
Total Parking Spaces 2
Garage Yes
Building
Story One
Foundation Slab
Level or Stories One
Schools
Elementary Schools Bobby Ray-Afton Martin
Middle Schools Jerry & Linda Moore
High Schools Celina
School District Celina Isd
Others
Ownership See County Records
Acceptable Financing Cash, Conventional, FHA, VA Loan
Listing Terms Cash, Conventional, FHA, VA Loan
Financing Conventional
Read Less Info
Want to know what your home might be worth? Contact us for a FREE valuation!

Our team is ready to help you sell your home for the highest possible price ASAP

©2024 North Texas Real Estate Information Systems.
Bought with Ashley Chambers • RJ Williams & Company RE
GET MORE INFORMATION

Realtor/ Real Estate Consultant | License ID: 777336
+1(817) 881-1033 | farren@realtorindfw.com






