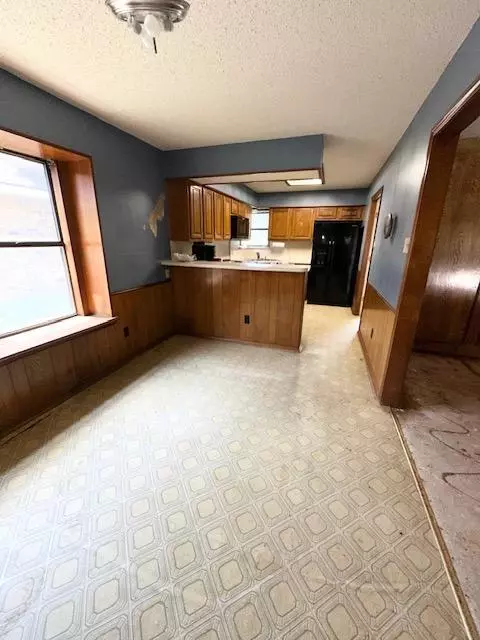$349,900
For more information regarding the value of a property, please contact us for a free consultation.
4 Beds
3 Baths
1,892 SqFt
SOLD DATE : 05/03/2024
Key Details
Property Type Single Family Home
Sub Type Single Family Residence
Listing Status Sold
Purchase Type For Sale
Square Footage 1,892 sqft
Price per Sqft $184
Subdivision Colony 26
MLS Listing ID 20592564
Sold Date 05/03/24
Bedrooms 4
Full Baths 2
Half Baths 1
HOA Y/N None
Year Built 1983
Annual Tax Amount $7,086
Lot Size 7,274 Sqft
Acres 0.167
Property Description
Nestled in the heart of The Colony, this charming home offers a blend of comfort and potential. Boasting an inviting in-ground pool, perfect for refreshing dips on hot Texas afternoons, and a classic brick wood-burning fireplace, ideal for cozy evenings by the fire. With the carpet removed, the canvas is ready for your personal touch and customization, presenting a unique opportunity to tailor the space to your tastes. While it may need a bit of TLC, it offers a rewarding renovation journey. Enjoy the spaciousness of the interior layout, offering versatility for various living arrangements and entertaining guests. Bonus room offers additional entertainment space. Embrace the vibrant community spirit of The Colony while crafting your dream oasis within this promising property. Call me today to schedule a tour of this home!!
Location
State TX
County Denton
Direction From TX-121, Turn onto Main St -FM-423, Turn left onto N. Colony Blvd, Turn right onto Curry Dr, Turn left onto Augusta St, then immediately turn left onto Fryer St, Arrive at 6885 Fryer St on the left.
Rooms
Dining Room 1
Interior
Interior Features Eat-in Kitchen, Paneling, Walk-In Closet(s), Wet Bar
Heating Central, Electric
Cooling Ceiling Fan(s), Central Air, Electric
Flooring Concrete
Fireplaces Number 1
Fireplaces Type Brick, Wood Burning
Appliance Electric Oven, Electric Range, Refrigerator
Heat Source Central, Electric
Laundry Electric Dryer Hookup, Full Size W/D Area, Washer Hookup
Exterior
Garage Spaces 2.0
Fence Wood
Pool In Ground, Outdoor Pool
Utilities Available City Sewer, City Water, Electricity Connected
Roof Type Asphalt
Garage Yes
Private Pool 1
Building
Story One
Foundation Slab
Level or Stories One
Structure Type Brick
Schools
Elementary Schools Stewarts Creek
Middle Schools Lakeview
High Schools The Colony
School District Lewisville Isd
Others
Ownership James C Hayes
Acceptable Financing Cash, Conventional, FHA, VA Loan
Listing Terms Cash, Conventional, FHA, VA Loan
Financing Cash
Read Less Info
Want to know what your home might be worth? Contact us for a FREE valuation!

Our team is ready to help you sell your home for the highest possible price ASAP

©2025 North Texas Real Estate Information Systems.
Bought with Non-Mls Member • NON MLS
GET MORE INFORMATION
Realtor/ Real Estate Consultant | License ID: 777336
+1(817) 881-1033 | farren@realtorindfw.com






