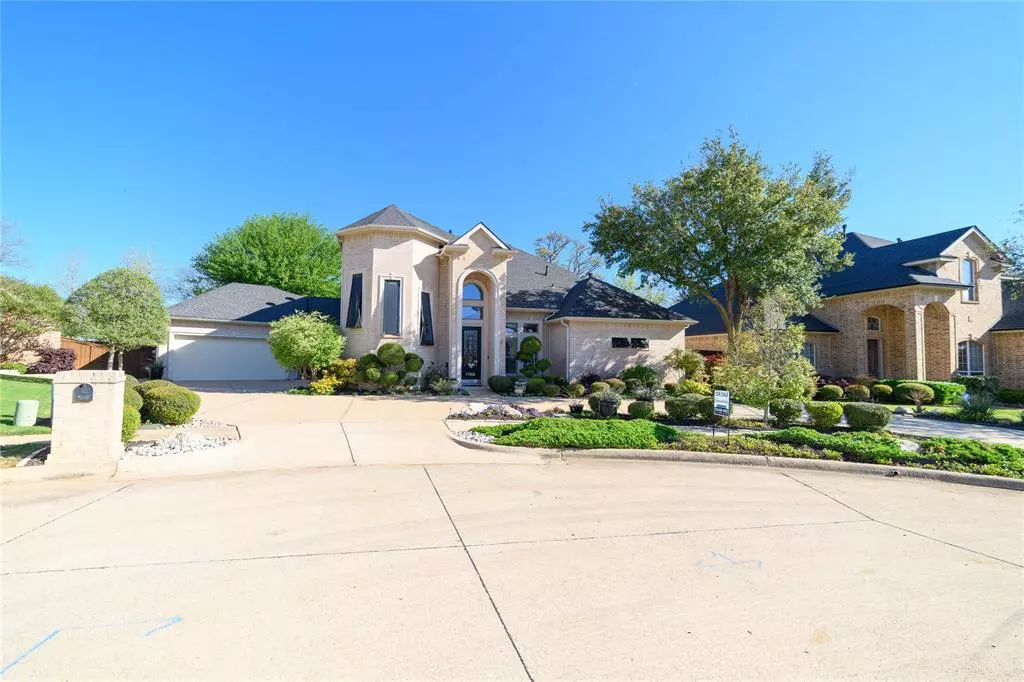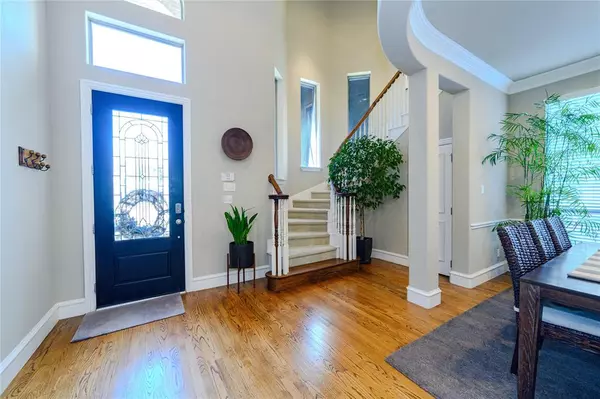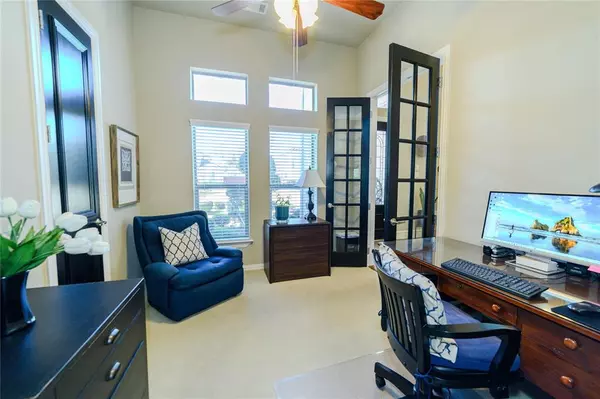$779,000
For more information regarding the value of a property, please contact us for a free consultation.
3 Beds
3 Baths
3,089 SqFt
SOLD DATE : 05/02/2024
Key Details
Property Type Single Family Home
Sub Type Single Family Residence
Listing Status Sold
Purchase Type For Sale
Square Footage 3,089 sqft
Price per Sqft $252
Subdivision Riverwalk At Colleyville
MLS Listing ID 20566254
Sold Date 05/02/24
Style Traditional
Bedrooms 3
Full Baths 2
Half Baths 1
HOA Fees $125/ann
HOA Y/N Mandatory
Year Built 2003
Annual Tax Amount $8,369
Lot Size 9,234 Sqft
Acres 0.212
Property Description
Two Story one-owner with Contemporary Flair, accented with Bimini Shutters - large rooms - walk-in closets in all bedrooms - 2 offices - 10' ceilings - neutral colors - low maintenance yard - circular drive - tandem garage (can be workshop) - pergola - trex decks - mature trees - cul-de-sac. Large first-floor master, with extra large bath, double sinks, huge walk-in double shower and separate tub plus oversized (13x16') closet with cedar closet built in. Dedicated office on first floor off entry with French doors. Grand Spiral staircase. Open concept living, dining, kitchen with breakfast nook, 8 ft. island and pantry. Laundry room with second pantry and space for freezer. Washer & Dryer convey with property. Half bath off kitchen.
Location
State TX
County Tarrant
Community Curbs, Electric Car Charging Station, Fishing, Lake, Perimeter Fencing, Sidewalks
Direction Hwy. 26 Colleyville, East on Glade Road, at round-about, go North at Riverwalk Dr. First left turn into Riverwalk subdivision, right at stop sign to last street on left (Nueces Ct.) 1108 at end of cul-de-sac.
Rooms
Dining Room 2
Interior
Interior Features Cable TV Available, Cedar Closet(s), Eat-in Kitchen, Flat Screen Wiring, High Speed Internet Available, Kitchen Island, Open Floorplan, Pantry, Sound System Wiring, Walk-In Closet(s), Wired for Data
Heating Central, Fireplace(s), Natural Gas
Cooling Ceiling Fan(s), Central Air, Electric, Roof Turbine(s)
Flooring Carpet, Hardwood, Tile
Fireplaces Number 1
Fireplaces Type Gas, Gas Logs, Glass Doors, Heatilator, Living Room, Masonry, Metal, Raised Hearth, Stone
Appliance Built-in Gas Range, Dishwasher, Disposal, Dryer, Electric Oven, Gas Cooktop, Ice Maker, Microwave, Convection Oven, Plumbed For Gas in Kitchen, Refrigerator, Vented Exhaust Fan, Washer
Heat Source Central, Fireplace(s), Natural Gas
Laundry Electric Dryer Hookup, Utility Room, Full Size W/D Area, Washer Hookup
Exterior
Exterior Feature Balcony, Covered Patio/Porch, Rain Gutters, Lighting, Private Entrance, Private Yard
Garage Spaces 3.0
Fence Back Yard, Wood
Community Features Curbs, Electric Car Charging Station, Fishing, Lake, Perimeter Fencing, Sidewalks
Utilities Available All Weather Road, Cable Available, City Sewer, City Water, Concrete, Curbs, Electricity Connected, Individual Gas Meter, Individual Water Meter, Natural Gas Available, Sidewalk, Underground Utilities
Roof Type Asphalt,Composition,Shingle
Parking Type Garage Single Door, Additional Parking, Circular Driveway, Concrete, Deck, Driveway, Electric Vehicle Charging Station(s), Epoxy Flooring, Garage, Garage Door Opener, Garage Faces Front, Heated Garage, Inside Entrance, Kitchen Level, Lighted, Storage, Tandem, Workshop in Garage
Total Parking Spaces 3
Garage Yes
Building
Lot Description Cul-De-Sac, Landscaped, Many Trees, Oak, No Backyard Grass, Sprinkler System, Subdivision
Story Two
Foundation Slab
Level or Stories Two
Structure Type Brick,Fiber Cement,Frame
Schools
Elementary Schools Bransford
Middle Schools Colleyville
High Schools Grapevine
School District Grapevine-Colleyville Isd
Others
Restrictions Deed,Development,Easement(s),No Divide,No Livestock,No Mobile Home
Ownership James & Joyce Fletcher
Acceptable Financing Cash, Conventional
Listing Terms Cash, Conventional
Financing Conventional
Special Listing Condition Deed Restrictions, Utility Easement
Read Less Info
Want to know what your home might be worth? Contact us for a FREE valuation!

Our team is ready to help you sell your home for the highest possible price ASAP

©2024 North Texas Real Estate Information Systems.
Bought with Clint Gober • CG Realty
GET MORE INFORMATION

Realtor/ Real Estate Consultant | License ID: 777336
+1(817) 881-1033 | farren@realtorindfw.com






