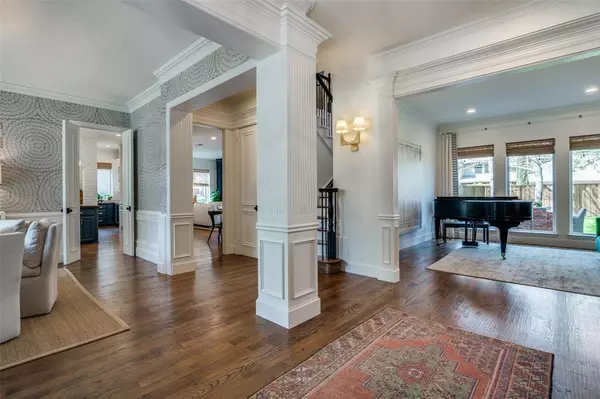$1,300,000
For more information regarding the value of a property, please contact us for a free consultation.
4 Beds
4 Baths
4,625 SqFt
SOLD DATE : 04/30/2024
Key Details
Property Type Single Family Home
Sub Type Single Family Residence
Listing Status Sold
Purchase Type For Sale
Square Footage 4,625 sqft
Price per Sqft $281
Subdivision Summit At The Spring Ph 01
MLS Listing ID 20548864
Sold Date 04/30/24
Style Traditional
Bedrooms 4
Full Baths 3
Half Baths 1
HOA Fees $80/ann
HOA Y/N Mandatory
Year Built 1998
Annual Tax Amount $16,691
Lot Size 0.251 Acres
Acres 0.251
Property Description
Prepare to be captivated by this stunning custom in highly sought-after Springs subdivision. Meticulously updated by professionals with exquisite designer touches throughout. Lush landscaping on an expansive lot, Rich hardwoods, wood windows, & superior architecture make this home outstanding in design & quality. Amazing kitchen, equipped with top-of-the-line stainless steel appliances, including double gas ranges, a built-in refrigerator, and luxurious marble countertops, spacious walk-in pantry and a charming chef's nook, this kitchen is a culinary haven. Entertain effortlessly in the grand living spaces, including a cozy library with custom built-ins and a striking fireplace & Downstairs guest retreat close by. Lavish primary suite, has exercise room, amazing bath & breathtaking views. Spacious bedrooms with walk-in closets. Lg. game media room & adjacent craft room. True 3 car garage. Award-winning schools. Walk to Old downtown restaurants, Grapevine Springs Park & Arts Center.
Location
State TX
County Dallas
Community Greenbelt
Direction From S Denton Tap Rd. Head west on W Bethel Rd. Turn left onto Armstrong Blvd. Home will be on the right.
Rooms
Dining Room 2
Interior
Interior Features Built-in Wine Cooler, Cable TV Available, Chandelier, Decorative Lighting, Double Vanity, Dry Bar, High Speed Internet Available, Kitchen Island, Natural Woodwork, Open Floorplan, Pantry, Wainscoting, Walk-In Closet(s), Wet Bar
Heating Central, Natural Gas, Zoned
Cooling Ceiling Fan(s), Central Air, Electric, Zoned
Flooring Carpet, Hardwood, Marble
Fireplaces Number 2
Fireplaces Type Gas, Living Room
Appliance Built-in Refrigerator, Commercial Grade Range, Dishwasher, Disposal, Gas Oven, Gas Range, Microwave, Double Oven, Plumbed For Gas in Kitchen
Heat Source Central, Natural Gas, Zoned
Laundry Full Size W/D Area
Exterior
Exterior Feature Covered Patio/Porch, Garden(s), Lighting, Private Yard
Garage Spaces 3.0
Fence Wood
Community Features Greenbelt
Utilities Available City Sewer, City Water, Individual Gas Meter, Individual Water Meter
Roof Type Composition
Total Parking Spaces 3
Garage Yes
Building
Lot Description Landscaped, Lrg. Backyard Grass, Many Trees, Sprinkler System
Story Two
Foundation Slab
Level or Stories Two
Structure Type Brick
Schools
Elementary Schools Pinkerton
Middle Schools Coppelleas
High Schools Coppell
School District Coppell Isd
Others
Ownership See Tax
Acceptable Financing Cash, Conventional, FHA, VA Loan
Listing Terms Cash, Conventional, FHA, VA Loan
Financing Cash
Read Less Info
Want to know what your home might be worth? Contact us for a FREE valuation!

Our team is ready to help you sell your home for the highest possible price ASAP

©2025 North Texas Real Estate Information Systems.
Bought with Non-Mls Member • NON MLS
GET MORE INFORMATION
Realtor/ Real Estate Consultant | License ID: 777336
+1(817) 881-1033 | farren@realtorindfw.com






