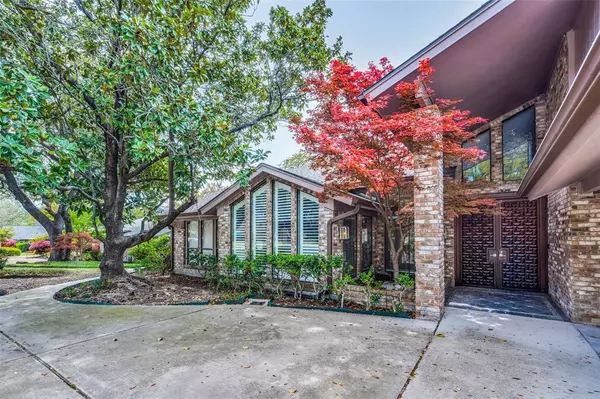$1,450,000
For more information regarding the value of a property, please contact us for a free consultation.
5 Beds
6 Baths
4,309 SqFt
SOLD DATE : 04/30/2024
Key Details
Property Type Single Family Home
Sub Type Single Family Residence
Listing Status Sold
Purchase Type For Sale
Square Footage 4,309 sqft
Price per Sqft $336
Subdivision Northwood Hills Estates
MLS Listing ID 20564631
Sold Date 04/30/24
Style Contemporary/Modern
Bedrooms 5
Full Baths 5
Half Baths 1
HOA Fees $29/ann
HOA Y/N Voluntary
Year Built 1973
Annual Tax Amount $31,376
Lot Size 0.543 Acres
Acres 0.543
Lot Dimensions 269x109x187x140
Property Description
Stunning, updated, late Mid-Century contemporary beauty on a coveted half-acre creek lot in Northwood Hills Estates! Perfectly laid out for entertaining with an easy flow between 3 living areas and a large wet bar. Windows all across the back flood the home with natural light and show off the beautiful lot and huge diving pool with natural stone coping. Beyond the pool is a large rolling grassy area, separated by a wrought iron fence, which provides an idyllic setting for play. Updated chef's kitchen provides double ovens, a gas cooktop, and a large island. Primary bedroom suite provides dual bathrooms and closets, plus a sitting area. Each additional bedroom has an ensuite bathroom and generous closet space. 5th bedroom is split for guest room or MIL suite. Circle drive and porte cochere provide extra parking and a grand front entrance. Oversized 3-car garage is heated. Quiet, secluded location in the neighborhood. New pool equipment (2023), roof & gutters (2021).
Location
State TX
County Dallas
Community Greenbelt
Direction From LBJ: North on Hillcrest, left on Meadowcreek, left on Dartbrook.
Rooms
Dining Room 2
Interior
Interior Features Built-in Features, Cable TV Available, Cathedral Ceiling(s), Decorative Lighting, Eat-in Kitchen, Flat Screen Wiring, Granite Counters, Kitchen Island, Vaulted Ceiling(s), Walk-In Closet(s), Wet Bar
Heating Central, Natural Gas, Zoned
Cooling Ceiling Fan(s), Electric, Roof Turbine(s), Zoned
Flooring Brick/Adobe, Wood
Fireplaces Number 1
Fireplaces Type Brick, Family Room, Wood Burning
Appliance Dishwasher, Disposal, Electric Oven, Gas Cooktop, Microwave, Double Oven, Plumbed For Gas in Kitchen, Tankless Water Heater, Vented Exhaust Fan
Heat Source Central, Natural Gas, Zoned
Laundry Electric Dryer Hookup, Utility Room, Full Size W/D Area, Washer Hookup
Exterior
Exterior Feature Covered Patio/Porch, Rain Gutters, Private Yard
Garage Spaces 3.0
Carport Spaces 2
Fence Wood, Wrought Iron
Pool Diving Board, Gunite, In Ground, Pool Sweep
Community Features Greenbelt
Utilities Available City Sewer, City Water, Curbs, Electricity Connected, Individual Gas Meter, Individual Water Meter, Underground Utilities
Waterfront Description Creek,Retaining Wall – Other
Roof Type Composition
Parking Type Additional Parking, Circular Driveway, Driveway, Garage, Garage Door Opener, Garage Faces Side, Heated Garage, Oversized
Total Parking Spaces 5
Garage Yes
Private Pool 1
Building
Lot Description Interior Lot, Irregular Lot, Landscaped, Lrg. Backyard Grass, Many Trees, Rolling Slope, Sprinkler System, Subdivision
Story One
Foundation Slab
Level or Stories One
Structure Type Brick
Schools
Elementary Schools Northwood
High Schools Richardson
School District Richardson Isd
Others
Ownership see agent
Acceptable Financing Cash, Conventional, VA Loan
Listing Terms Cash, Conventional, VA Loan
Financing Conventional
Read Less Info
Want to know what your home might be worth? Contact us for a FREE valuation!

Our team is ready to help you sell your home for the highest possible price ASAP

©2024 North Texas Real Estate Information Systems.
Bought with Christine Mckenny • Allie Beth Allman & Assoc.
GET MORE INFORMATION

Realtor/ Real Estate Consultant | License ID: 777336
+1(817) 881-1033 | farren@realtorindfw.com






