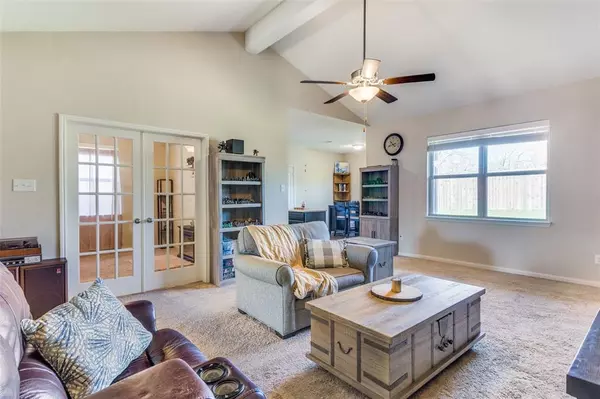$309,000
For more information regarding the value of a property, please contact us for a free consultation.
4 Beds
2 Baths
1,651 SqFt
SOLD DATE : 04/30/2024
Key Details
Property Type Single Family Home
Sub Type Single Family Residence
Listing Status Sold
Purchase Type For Sale
Square Footage 1,651 sqft
Price per Sqft $187
Subdivision Stone Crk Ranch Ph 6B
MLS Listing ID 20558840
Sold Date 04/30/24
Style Traditional
Bedrooms 4
Full Baths 2
HOA Fees $27/ann
HOA Y/N Mandatory
Year Built 2019
Annual Tax Amount $6,396
Lot Size 5,662 Sqft
Acres 0.13
Property Description
Fantastic newer home in a superb North Fort Worth community ready to make your own! Spacious kitchen includes island, granite countertops, and pantry. Large living area with vaulted ceiling and open to kitchen is perfect for entertaining guests. Primary suite is separate from the other bedrooms with ensuite bath and very large walk in closet. 4th bedroom is suited to be used as office or guest room and includes closet. Wooded acreage behind the property and tall fencing gives a wonderful sense of complete privacy. This wonderful home will not last long, so come see it before it is gone!
Location
State TX
County Tarrant
Community Community Pool, Curbs, Jogging Path/Bike Path, Playground, Sidewalks
Direction From North Loop 820, exit Azle Ave (10 B) and go Northwest. Turn right on Boat Club Rd (first light). Go 2.4 miles and Stone Creek Ranch is on the right. Turn right on Pinionpark Way. Turn left on Caballo St. Turn right on Garnet Hill Ln. House is on the right.
Rooms
Dining Room 1
Interior
Interior Features Cable TV Available, Granite Counters, High Speed Internet Available, Kitchen Island, Vaulted Ceiling(s)
Heating Central, Electric
Cooling Ceiling Fan(s), Central Air
Flooring Carpet, Vinyl
Appliance Dishwasher, Disposal, Electric Cooktop, Electric Oven, Microwave, Refrigerator
Heat Source Central, Electric
Laundry Electric Dryer Hookup, Utility Room, Full Size W/D Area, Washer Hookup
Exterior
Exterior Feature Covered Patio/Porch
Garage Spaces 2.0
Fence Back Yard, Wood
Community Features Community Pool, Curbs, Jogging Path/Bike Path, Playground, Sidewalks
Utilities Available City Sewer, City Water, Individual Water Meter, Sidewalk, Underground Utilities
Roof Type Shingle
Parking Type Garage Single Door, Garage Door Opener, Garage Faces Front
Total Parking Spaces 2
Garage Yes
Building
Lot Description Subdivision
Story One
Foundation Slab
Level or Stories One
Structure Type Brick,Siding
Schools
Elementary Schools Dozier
Middle Schools Ed Willkie
High Schools Chisholm Trail
School District Eagle Mt-Saginaw Isd
Others
Ownership Evan & Katie Stout
Acceptable Financing Cash, Conventional, FHA, VA Loan
Listing Terms Cash, Conventional, FHA, VA Loan
Financing Conventional
Special Listing Condition Survey Available, Utility Easement
Read Less Info
Want to know what your home might be worth? Contact us for a FREE valuation!

Our team is ready to help you sell your home for the highest possible price ASAP

©2024 North Texas Real Estate Information Systems.
Bought with Sara Yasmeen • All Starz Realty
GET MORE INFORMATION

Realtor/ Real Estate Consultant | License ID: 777336
+1(817) 881-1033 | farren@realtorindfw.com






