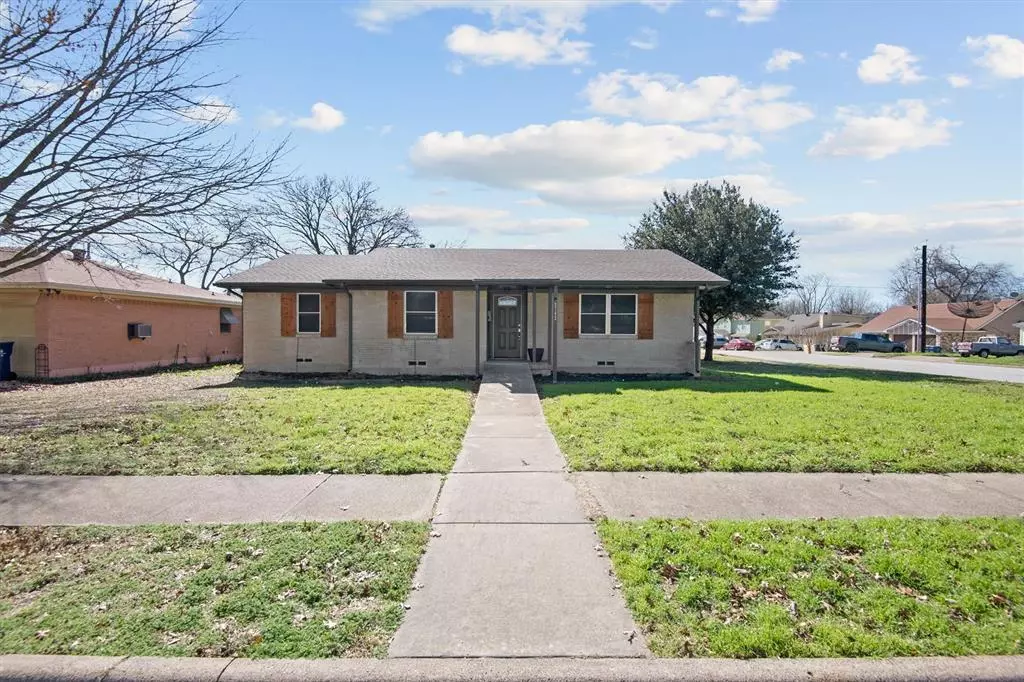$299,995
For more information regarding the value of a property, please contact us for a free consultation.
3 Beds
2 Baths
1,307 SqFt
SOLD DATE : 04/30/2024
Key Details
Property Type Single Family Home
Sub Type Single Family Residence
Listing Status Sold
Purchase Type For Sale
Square Footage 1,307 sqft
Price per Sqft $229
Subdivision Ridgecrest Park Estates
MLS Listing ID 20508474
Sold Date 04/30/24
Style Traditional
Bedrooms 3
Full Baths 2
HOA Y/N None
Year Built 1959
Annual Tax Amount $4,327
Lot Size 8,537 Sqft
Acres 0.196
Property Description
This CHARMING home looks BRAND NEW, featuring an open floor plan with the living room and kitchen at the HEART of the home! The living room overlooks an inviting outdoor space with a large renovated deck and a beautiful newly stained 8-foot fence for privacy, PERFECT for entertaining and OUTDOOR LIVING! The STUNNING kitchen boasts of all new soft-close cabinets, quartz countertops, a new sink and gas range, PLUS a large pantry with extra cabinet storage. New easy-care vinyl plank flooring in all rooms. Primary suite has ensuite bath with shower, plus there are 2 other bedrooms and a second full bath with tub-shower. Retextured walls and ceilings throughout plus interior and exterior freshly painted. New decorative lighting plus new interior faux wood blinds and exterior solar screens for privacy and energy efficiency, as well as NICE curb appeal! Spacious corner lot with detached 2-car garage workshop and storage area. SO MUCH TO LOVE about this property!
Location
State TX
County Dallas
Direction From I-30, exit to I-635. Take exit 11B. In .8 miles, turn right onto Leon Rd. In .7 miles, turn right onto S Garland Ave. In .5 miles, left on Patricia Ln., and right on Lynbrook.
Rooms
Dining Room 1
Interior
Interior Features Decorative Lighting, Eat-in Kitchen, Granite Counters, Open Floorplan, Pantry
Heating Central
Cooling Ceiling Fan(s), Central Air, Electric
Flooring Luxury Vinyl Plank
Appliance Dishwasher, Disposal, Dryer, Gas Range, Plumbed For Gas in Kitchen, Refrigerator, Washer
Heat Source Central
Laundry In Kitchen, Full Size W/D Area
Exterior
Exterior Feature Dog Run, Rain Gutters, Private Yard
Garage Spaces 2.0
Fence Back Yard, Cross Fenced, Privacy, Wood
Utilities Available City Sewer, City Water, Electricity Connected, Individual Gas Meter, Individual Water Meter
Roof Type Composition
Parking Type Garage Double Door, Garage Faces Side, Storage, Workshop in Garage
Total Parking Spaces 2
Garage Yes
Building
Lot Description Corner Lot
Story One
Foundation Pillar/Post/Pier
Level or Stories One
Structure Type Brick
Schools
Elementary Schools Choice Of School
Middle Schools Choice Of School
High Schools Choice Of School
School District Garland Isd
Others
Ownership Owner of Record
Acceptable Financing Cash, Conventional, FHA, VA Loan
Listing Terms Cash, Conventional, FHA, VA Loan
Financing Conventional
Special Listing Condition Utility Easement
Read Less Info
Want to know what your home might be worth? Contact us for a FREE valuation!

Our team is ready to help you sell your home for the highest possible price ASAP

©2024 North Texas Real Estate Information Systems.
Bought with Gilda Chopmoh Azinwi • CENTURY 21 Judge Fite Co.
GET MORE INFORMATION

Realtor/ Real Estate Consultant | License ID: 777336
+1(817) 881-1033 | farren@realtorindfw.com

