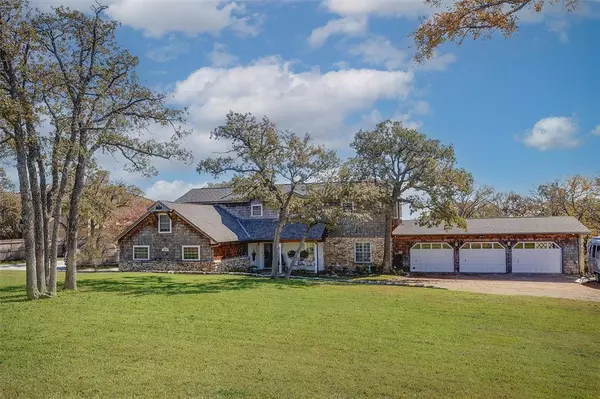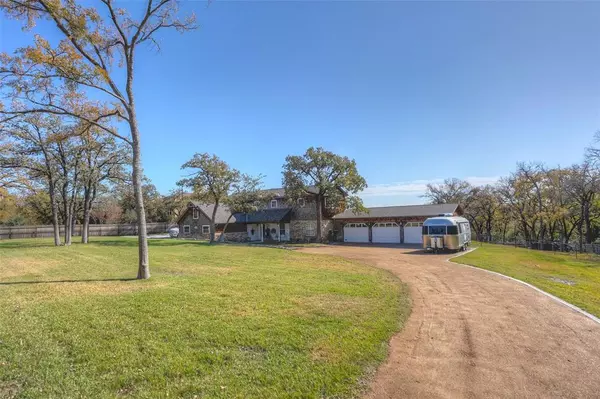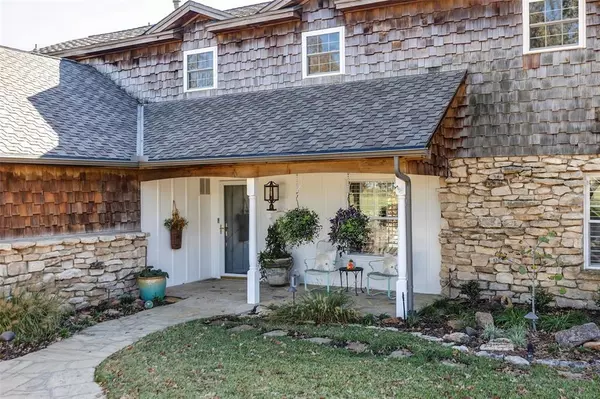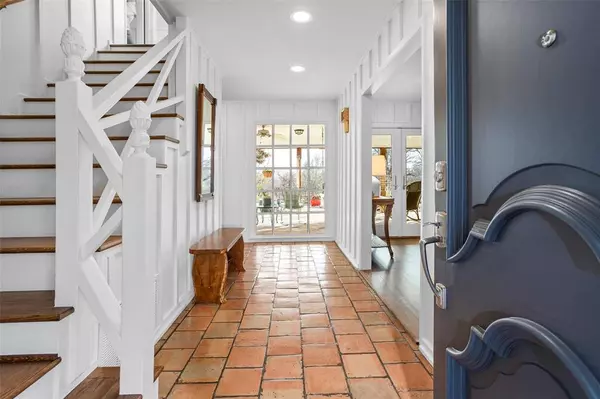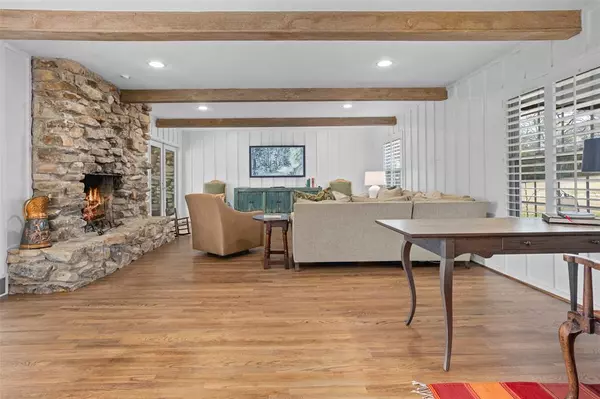$1,150,000
For more information regarding the value of a property, please contact us for a free consultation.
4 Beds
3 Baths
3,952 SqFt
SOLD DATE : 04/30/2024
Key Details
Property Type Single Family Home
Sub Type Single Family Residence
Listing Status Sold
Purchase Type For Sale
Square Footage 3,952 sqft
Price per Sqft $290
Subdivision Hollow Hills Add
MLS Listing ID 20517795
Sold Date 04/30/24
Style Traditional
Bedrooms 4
Full Baths 3
HOA Y/N None
Year Built 1962
Annual Tax Amount $10,587
Lot Size 1.650 Acres
Acres 1.65
Lot Dimensions tbv
Property Description
Nestled on 1.65 acres, this 4-bed, 3-bath, 3,952 sqft residence at 8034 Meadowbrook Drive exudes tranquility and sophistication. Chef's kitchen, wood-burning fireplaces, and upgraded windows enhance indoor-outdoor living with picturesque views. City water access and a reliable well system offer versatility. Impeccable renovations include updated bathrooms, a 50-year roof, and a monitored security system. Smart amenities like Nest thermostats and RV EV charging stations add convenience. Outdoors, a perennial garden with fountains, outdoor fireplace, LED lighting, irrigation, and a working sink create a serene haven. The property features a cedar barn for storage or adaptable use. Inside, enjoy two primary closets, a private office off the primary suite, and ample storage. White oak floors and elegant lighting showcase meticulous care and thoughtful upgrades, providing unmatched comfort, convenience, and natural beauty.
Location
State TX
County Tarrant
Direction Exit I-30 at Eastchase Parkway. Head South on Eastchase Parkway. Turn right on Meadowbrook Drive. Your destination will be on the left.
Rooms
Dining Room 1
Interior
Interior Features Cable TV Available, Cedar Closet(s), Decorative Lighting, Double Vanity, Eat-in Kitchen, High Speed Internet Available, Kitchen Island, Open Floorplan, Paneling, Walk-In Closet(s), Wet Bar
Heating Electric, Natural Gas
Cooling Electric
Flooring Carpet, Tile, Wood
Fireplaces Number 2
Fireplaces Type Living Room, Stone, Wood Burning
Appliance Dishwasher, Disposal, Gas Range, Double Oven, Plumbed For Gas in Kitchen, Vented Exhaust Fan
Heat Source Electric, Natural Gas
Laundry Gas Dryer Hookup, Utility Room, Full Size W/D Area, Washer Hookup
Exterior
Exterior Feature Covered Patio/Porch, Fire Pit, Garden(s), Rain Gutters, Lighting
Garage Spaces 3.0
Fence Chain Link, High Fence, Wood
Utilities Available City Sewer, City Water, Individual Gas Meter, Well
Roof Type Asphalt
Total Parking Spaces 3
Garage Yes
Building
Lot Description Acreage, Landscaped, Lrg. Backyard Grass, Many Trees, Sprinkler System
Story Two
Foundation Slab
Level or Stories Two
Structure Type Rock/Stone,Wood
Schools
Elementary Schools Elliott
Middle Schools Jean Mcclung
High Schools Eastern Hills
School District Fort Worth Isd
Others
Ownership Of Record
Financing Conventional
Read Less Info
Want to know what your home might be worth? Contact us for a FREE valuation!

Our team is ready to help you sell your home for the highest possible price ASAP

©2025 North Texas Real Estate Information Systems.
Bought with Jeannie Holehan Holm • Emmly, LLC
GET MORE INFORMATION
Realtor/ Real Estate Consultant | License ID: 777336
+1(817) 881-1033 | farren@realtorindfw.com


