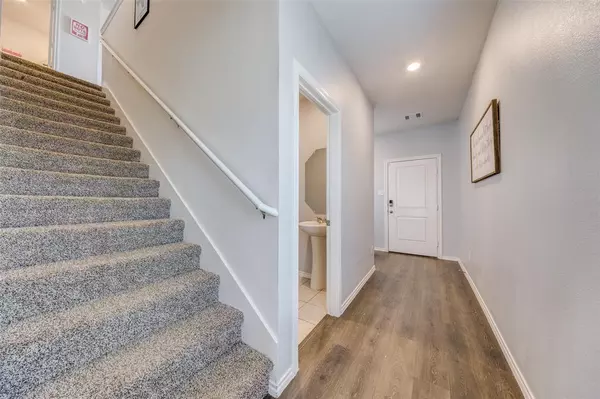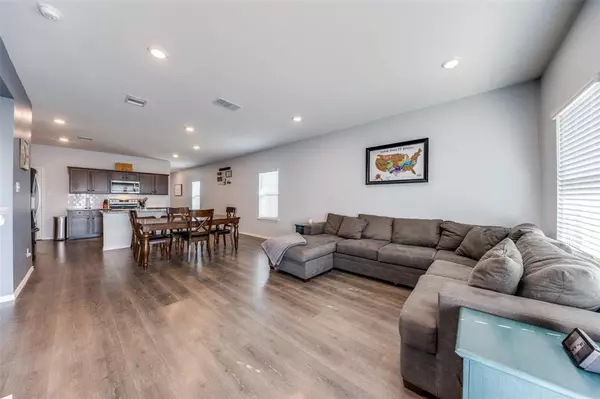$294,999
For more information regarding the value of a property, please contact us for a free consultation.
4 Beds
3 Baths
2,053 SqFt
SOLD DATE : 04/19/2024
Key Details
Property Type Single Family Home
Sub Type Single Family Residence
Listing Status Sold
Purchase Type For Sale
Square Footage 2,053 sqft
Price per Sqft $143
Subdivision Wildcat Ranch
MLS Listing ID 20530632
Sold Date 04/19/24
Style Other
Bedrooms 4
Full Baths 2
Half Baths 1
HOA Fees $25
HOA Y/N Mandatory
Year Built 2020
Annual Tax Amount $7,743
Lot Size 8,058 Sqft
Acres 0.185
Property Description
MOTIVATED SELLER - IN CONTRACT ON ANOTHER HOME SO THIS ONE MUST GO! Welcome to a 2020 D.R. Horton home, where modern style meets functionality. This home boasts an open-concept design, eat in kitchen, downstairs spacious master suite, and a HUGE backyard! Granite counter tops in kitchen with sink in the island providing multiple views of the backyard. Dark oak shake style cabinets throughout, grey wood like laminate in shared living areas, and tri-color carpet in all bedrooms plus the upstairs living space. This home is spacious and full of natural light in every room. Premium oversized lot creates ample space for outdoor fun - large enough for a pool and other outdoor activities. Enjoy access to exclusive community amenities including the clubhouse, pool, dog park, fitness center, playground, parks and walking trails. Embrace the future of homeownership with this stylish community. Short commute to downtown Dallas and so much more. Too much to list so check out our Features List.
Location
State TX
County Kaufman
Community Club House, Community Pool, Curbs, Fitness Center, Greenbelt, Jogging Path/Bike Path, Park, Playground, Pool, Sidewalks
Direction GPS = Take the exit toward Crandall Farm to Market Rd 148 from US-175. Left on College St. Continue on Michael Talty for 1mi. Left on Wildcat Trail. Continue straight on Wildcat Trail through 2 traffic circles. Left on Edgepine Dr. Right on Puma St. Left on Blackbuck Ct. House on left. WELCOME HOME!
Rooms
Dining Room 1
Interior
Interior Features Eat-in Kitchen, Granite Counters, High Speed Internet Available, Kitchen Island, Open Floorplan, Pantry, Walk-In Closet(s)
Heating Central
Cooling Electric
Flooring Carpet, Ceramic Tile, Laminate
Equipment None
Appliance Dishwasher, Disposal, Electric Range, Gas Water Heater, Microwave, Tankless Water Heater, Warming Drawer
Heat Source Central
Laundry Electric Dryer Hookup, Utility Room, Full Size W/D Area, Washer Hookup
Exterior
Exterior Feature Covered Patio/Porch, Rain Gutters, Private Yard
Garage Spaces 2.0
Fence Privacy, Wood
Community Features Club House, Community Pool, Curbs, Fitness Center, Greenbelt, Jogging Path/Bike Path, Park, Playground, Pool, Sidewalks
Utilities Available Concrete, Curbs, Individual Gas Meter, Individual Water Meter, MUD Water, Sidewalk, Underground Utilities
Roof Type Composition
Parking Type Garage Double Door, Direct Access, Driveway, Garage, Garage Door Opener, Garage Faces Front, Inside Entrance, Kitchen Level, Lighted, Side By Side
Total Parking Spaces 2
Garage Yes
Building
Lot Description Cul-De-Sac, Landscaped, Lrg. Backyard Grass, Sprinkler System, Subdivision
Story Two
Foundation Slab
Level or Stories Two
Structure Type Brick,Rock/Stone,Siding
Schools
Elementary Schools Noble Reed
Middle Schools Crandall
High Schools Crandall
School District Crandall Isd
Others
Ownership William C. Wilson and Shara Brittany Wilson
Acceptable Financing Cash, Conventional, FHA, FHA Assumable, Lease Back, USDA Loan, VA Loan
Listing Terms Cash, Conventional, FHA, FHA Assumable, Lease Back, USDA Loan, VA Loan
Financing FHA
Special Listing Condition Aerial Photo, Survey Available
Read Less Info
Want to know what your home might be worth? Contact us for a FREE valuation!

Our team is ready to help you sell your home for the highest possible price ASAP

©2024 North Texas Real Estate Information Systems.
Bought with Alexandria Aymelek • REAL Dallas Properties & Mngmt
GET MORE INFORMATION

Realtor/ Real Estate Consultant | License ID: 777336
+1(817) 881-1033 | farren@realtorindfw.com






